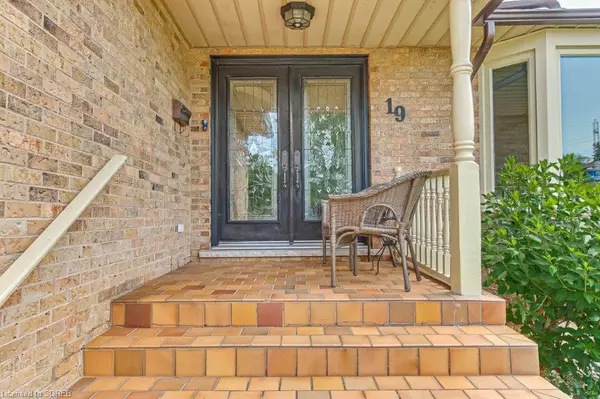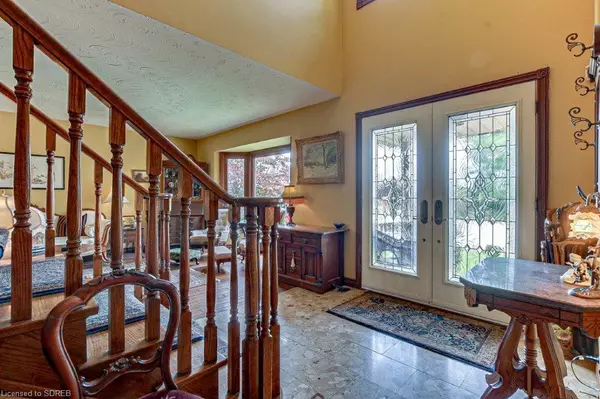For more information regarding the value of a property, please contact us for a free consultation.
19 Stella Court Hamilton, ON L9C 6S7
Want to know what your home might be worth? Contact us for a FREE valuation!

Our team is ready to help you sell your home for the highest possible price ASAP
Key Details
Sold Price $975,000
Property Type Single Family Home
Sub Type Single Family Residence
Listing Status Sold
Purchase Type For Sale
Square Footage 1,973 sqft
Price per Sqft $494
MLS Listing ID 40440659
Sold Date 07/05/23
Style Two Story
Bedrooms 3
Full Baths 3
Half Baths 1
Abv Grd Liv Area 2,693
Originating Board Simcoe
Year Built 1983
Annual Tax Amount $6,024
Property Description
Welcome to 19 Stella Court. This beautiful 3 bedroom, 4 bath home has everything you are looking for and is located in a quiet, family friendly, cul de sac in the West Mountain area. Close to parks, schools, shopping, Bruce and Chedoke trails, highway access and Ancaster Power Center. The main floor offers 1150 sq. ft. of living space, 3/4 pegged hardwood floor and marble floors, sculpted plaster ceilings, kitchen with granite counters, island and built-in appliances, laundry room, 2 pc bath. Open concept living/dining room with bay window looking out to the court and large window looking out to landscaped backyard. Family room featuring brick wall with gas fireplace and garden doors to large PVC deck. Relax in your very private backyard with water feature and 6 person hot tub. Fully fenced, garden shed with hydro and separate patio seating area. Upstairs you will find 3 bedrooms with hardwood throughout and tiled 5 pc bath. Primary bedroom features tiled 3 pc ensuite, walk in closet. Lower level has eat-in kitchen with oak cabinets and ceramic flooring, rec-room (including gas f/p), brick wall, bar, den with ensuite privilege to 3 pc bath. Fruit cellar/cold storage. Double car garage and large driveway offers lots of parking. recent updates incl. roof, patio doors, eaves, fridge, cooktop, dishwasher. Windows and doors approx. 10 yrs. Don't miss this fantastic opportunity!
Location
Province ON
County Hamilton
Area 16 - Hamilton Mountain
Zoning C
Direction 403 TO Lincoln Alexander; Golf links Rd.; left on Mohawk; right on Upper Horning; left on Elora; right on Stella
Rooms
Other Rooms Shed(s)
Basement Full, Finished
Kitchen 2
Interior
Interior Features Central Vacuum, Auto Garage Door Remote(s), Built-In Appliances, Water Meter
Heating Forced Air, Natural Gas
Cooling Central Air
Fireplaces Number 2
Fireplaces Type Family Room, Gas, Recreation Room
Fireplace Yes
Window Features Window Coverings
Appliance Range, Oven, Water Heater, Built-in Microwave, Dishwasher, Dryer, Range Hood, Refrigerator, Stove, Washer
Laundry Electric Dryer Hookup, Main Level, Sink, Washer Hookup
Exterior
Exterior Feature Landscaped, Lighting
Parking Features Attached Garage, Garage Door Opener, Concrete, Other
Garage Spaces 2.0
Pool None
Utilities Available Cable Connected, Electricity Connected, Garbage/Sanitary Collection, High Speed Internet Avail, Natural Gas Connected, Recycling Pickup, Street Lights, Phone Available
Roof Type Asphalt
Porch Deck
Lot Frontage 47.29
Garage Yes
Building
Lot Description Urban, Irregular Lot, Cul-De-Sac, Dog Park, Highway Access, Hospital, Landscaped, Library, Park, Playground Nearby, Public Transit, Quiet Area, Rec./Community Centre, Schools, Shopping Nearby
Faces 403 TO Lincoln Alexander; Golf links Rd.; left on Mohawk; right on Upper Horning; left on Elora; right on Stella
Foundation Poured Concrete
Sewer Sewer (Municipal)
Water Municipal-Metered
Architectural Style Two Story
Structure Type Aluminum Siding, Brick
New Construction No
Schools
Elementary Schools Gordon Price; St. Teresa Of Avila
High Schools Sir Allan Macnab; Bishop Tonnos
Others
Senior Community false
Tax ID 169570065
Ownership Freehold/None
Read Less




