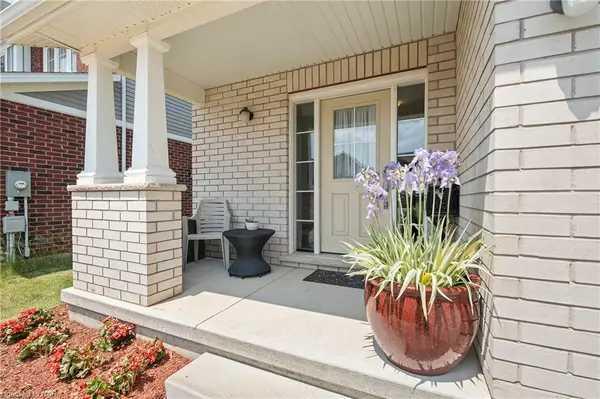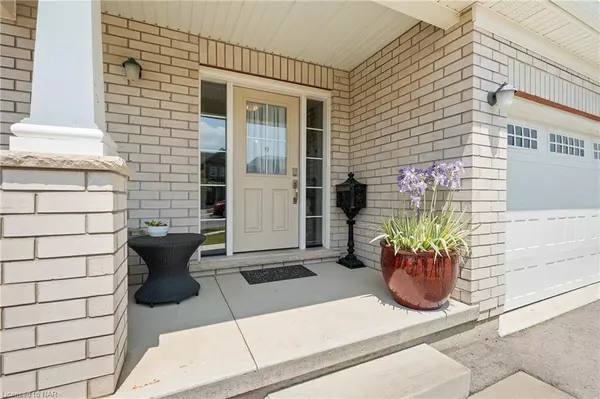For more information regarding the value of a property, please contact us for a free consultation.
7 Riley Avenue Fonthill, ON L0S 1E6
Want to know what your home might be worth? Contact us for a FREE valuation!

Our team is ready to help you sell your home for the highest possible price ASAP
Key Details
Sold Price $880,000
Property Type Single Family Home
Sub Type Single Family Residence
Listing Status Sold
Purchase Type For Sale
Square Footage 2,010 sqft
Price per Sqft $437
MLS Listing ID 40431734
Sold Date 07/04/23
Style Two Story
Bedrooms 3
Full Baths 2
Half Baths 1
Abv Grd Liv Area 2,010
Originating Board Niagara
Year Built 2018
Annual Tax Amount $5,228
Property Description
Beautiful 4-year-old 2-story home, crafted by the renowned builder MountainView, is the one you have been looking for! Upon entering, you will be immediately captivated by the beautiful entryway featuring a bright and welcoming foyer that leads to the open-concept main floor plan, comprising of a spacious living area, elegant dining space, and a modern kitchen, complete with a patio door that opens to the generously-sized backyard. Elegant oak staircase with wrought iron spindles brings you to the second level, where you will discover a large loft area, perfect for relaxation and entertainment, alongside three expansive bedrooms, all boasting engineered hardwood flooring throughout. The primary bedroom features an extra-large layout, walk-in closet, and a 4-piece ensuite bathroom. The unfinished basement is perfect to create your dream man/woman cave. The fully fenced backyard provides an ideal space for outdoor activities. This property also boasts an irrigation system in the front, back, and side, make it easy to create your dream landscaping oasis. Located in this highly sought-after neighbourhood, steps from River Estates Park which offers access to state-of-the-art play structures, providing endless entertainment for your children. Additionally, this premium location is within walking distance to the Meridian Community Centre, grocery stores, LCBO, walking paths, downtown Fonthill, and more! Book your private tour today!
Location
Province ON
County Niagara
Area Fonthill/Pelham
Zoning RESIDENTIAL
Direction Off RICE RD, Lametti Drive and Bergenstein Cres.
Rooms
Basement Full, Unfinished
Kitchen 1
Interior
Interior Features Auto Garage Door Remote(s), Central Vacuum
Heating Forced Air, Natural Gas
Cooling Central Air
Fireplace No
Appliance Dishwasher, Dryer, Refrigerator, Stove, Washer
Laundry In-Suite
Exterior
Garage Attached Garage, Garage Door Opener, Built-In, Asphalt
Garage Spaces 2.0
Pool None
Waterfront No
Roof Type Asphalt Shing
Lot Frontage 43.0
Lot Depth 108.0
Parking Type Attached Garage, Garage Door Opener, Built-In, Asphalt
Garage Yes
Building
Lot Description Urban, Rectangular, Near Golf Course, Park, Rec./Community Centre
Faces Off RICE RD, Lametti Drive and Bergenstein Cres.
Foundation Concrete Perimeter, Poured Concrete
Sewer Sewer (Municipal)
Water Municipal, Unknown
Architectural Style Two Story
Structure Type Brick, Other
New Construction No
Others
Senior Community false
Tax ID 640630353
Ownership Freehold/None
Read Less
GET MORE INFORMATION





