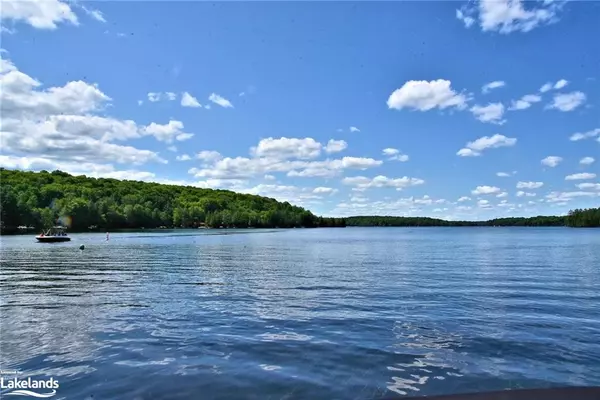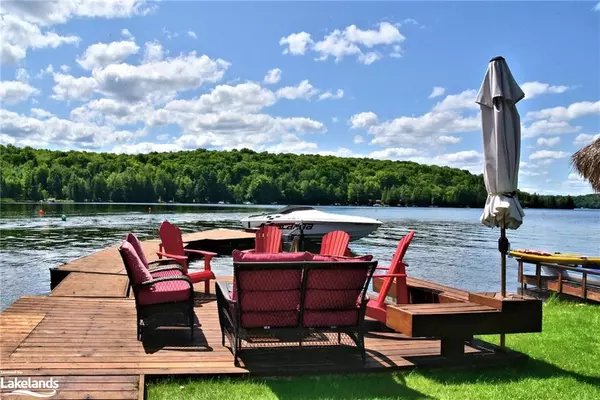For more information regarding the value of a property, please contact us for a free consultation.
1122 Fieldings Crescent Minden, ON K0M 2K0
Want to know what your home might be worth? Contact us for a FREE valuation!

Our team is ready to help you sell your home for the highest possible price ASAP
Key Details
Sold Price $1,425,000
Property Type Single Family Home
Sub Type Single Family Residence
Listing Status Sold
Purchase Type For Sale
Square Footage 2,696 sqft
Price per Sqft $528
MLS Listing ID 40428725
Sold Date 07/01/23
Style Bungalow Raised
Bedrooms 3
Full Baths 2
Half Baths 1
Abv Grd Liv Area 2,696
Originating Board The Lakelands
Annual Tax Amount $4,957
Property Description
Stunning Canning Lake property on prestigious 5 lake chain lake! This 3 bed, 3 bath home/cottage offers over2600 sq. ft. of living space and 106 ft. of south-facing waterfront. Enjoy the extensive lakeside decking,docking with boat lift & deep water. The level lot features a sprinkler system, a gazebo with compositedecking and outdoor amenities like a BBQ, frig, and bar with a granite countertop. There's also a tikki hut andan outside change room/shower. Inside, the bright kitchen features a sliding glass door walkout to extensivelakeside decking, custom cupboards, ceramic backsplash, granite counters, a large island with a built-indishwasher, stainless steel appliances, a pantry, and a cozy coffee nook. The living room boasts a stunningstone fireplace, large lakeside picture windows that flood the space with natural light, and oak hardwoodflooring.The master bedroom features cathedral ceilings, waterfront views, hardwood floors, custom blinds, modern decor, pot lights, a double closet, built-in entertainment wall unit, fireplace, and a 3-pc ensuite with heated floors. The main floor also includes a formal dining room, two additional bedrooms, main floor laundry and a stylish 4-pc washroom with heated floors, a clawfoot soaker tub, and a walk-in shower. The lower level offers a foyer with a walkout to a covered lakeside patio area, a convenient 2-piece bathroom, French doors leading into a spacious rec room with a woodstove on a stone hearth, and a sliding glass door walkout. The feature of the room is the custom wet bar with built-in lighting, ample seating, a games area, all offering spectacular views of the lake. As a bonus, this property includes an built-in single car garage w drive-through doors and epoxy floor, ideal for use as an entertaining! There's also a double detached garage, with a 2-bdrmBunkie, and lean-to for additional storage. Built-in speakers throughout the property, turnkey and ready for you to enjoy the ultimate lakefront lifestyle.
Location
Province ON
County Haliburton
Area Minden Hills
Zoning SR
Direction Highway 21 to Kashagawigamog Lake Road to Fielding Crescent.
Rooms
Other Rooms Gazebo, Shed(s), Storage
Basement Walk-Out Access, Full, Finished
Kitchen 2
Interior
Interior Features High Speed Internet, Built-In Appliances, Ceiling Fan(s), In-law Capability, Wet Bar, Work Bench
Heating Baseboard, Electric, Fireplace-Wood, Oil Forced Air, Wood Stove
Cooling None
Fireplaces Number 3
Fireplaces Type Electric, Insert, Living Room, Recreation Room, Wood Burning, Wood Burning Stove
Fireplace Yes
Appliance Water Heater
Laundry Laundry Room, Main Level, Sink
Exterior
Exterior Feature Awning(s), Built-in Barbecue, Canopy, Fishing, Landscaped, Lawn Sprinkler System, Lighting, Storage Buildings, Year Round Living
Parking Features Attached Garage, Detached Garage, Gravel
Garage Spaces 3.0
Utilities Available Cell Service, Electricity Connected, Phone Connected
Waterfront Description Lake, South, Beach Front, Water Access, Lake Privileges
View Y/N true
View Beach, Lake, Trees/Woods
Roof Type Asphalt Shing, Metal
Porch Deck, Patio, Porch
Lot Frontage 106.0
Garage Yes
Building
Lot Description Rural, Irregular Lot, Ample Parking, Beach, Cul-De-Sac, Near Golf Course, Landscaped, Place of Worship, Playground Nearby, School Bus Route
Faces Highway 21 to Kashagawigamog Lake Road to Fielding Crescent.
Foundation Block, Concrete Perimeter
Sewer Septic Tank
Water Lake/River
Architectural Style Bungalow Raised
Structure Type Stone, Vinyl Siding
New Construction No
Others
Senior Community false
Tax ID 391930324
Ownership Freehold/None
Read Less




