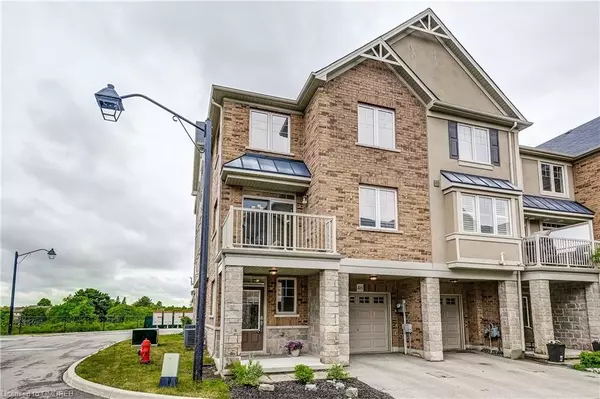For more information regarding the value of a property, please contact us for a free consultation.
201 Westbank Trail #46 Stoney Creek, ON L8J 0H4
Want to know what your home might be worth? Contact us for a FREE valuation!

Our team is ready to help you sell your home for the highest possible price ASAP
Key Details
Sold Price $695,000
Property Type Townhouse
Sub Type Row/Townhouse
Listing Status Sold
Purchase Type For Sale
Square Footage 1,484 sqft
Price per Sqft $468
MLS Listing ID 40434445
Sold Date 07/04/23
Style 3 Storey
Bedrooms 3
Full Baths 1
Half Baths 1
HOA Fees $84/mo
HOA Y/N Yes
Abv Grd Liv Area 1,484
Originating Board Oakville
Year Built 2014
Annual Tax Amount $3,581
Property Description
A Fabulous 3 Storey end unit FREEHOLD townhouse located in the desirable Heritage Green neighbourhood. A tastefully decorated home with a modern design and practical functionality, you won't be disappointed! Freshly painted in 2023 throughout, it is move in ready. An inviting foyer plus inside entry to a single car garage on the first level. A modern kitchen with breakfast bar and stainless steel appliances on the open concept main floor. Off the dining area you step out on to your own private balcony with plenty of sunshine and a perfect spot to sit and relax. Also on the main level is a powder room, laundry closet and a large walk in storage closet. The third level features 3 good sized bedrooms with ample closet space and a stylish 4 pc bathroom. If you are looking for a family friendly community close to walking and biking trails, excellent schools, parks, shopping centres and minutes from Red Valley Parkway well look no further. Everything you need within a short distance from your doorstep. Road Condo Fee is $84.91/mth.
Location
Province ON
County Hamilton
Area 50 - Stoney Creek
Zoning RM3-46
Direction Mud Street West to Westbank Trail.
Rooms
Basement None
Kitchen 1
Interior
Interior Features None
Heating Forced Air, Natural Gas
Cooling Central Air
Fireplace No
Appliance Built-in Microwave, Dishwasher, Dryer, Refrigerator, Stove, Washer
Laundry In-Suite, Main Level
Exterior
Parking Features Attached Garage, Built-In, Asphalt, Inside Entry
Garage Spaces 1.0
Pool None
Roof Type Asphalt Shing
Porch Open
Lot Frontage 12.38
Lot Depth 42.25
Garage Yes
Building
Lot Description Urban, Irregular Lot, Highway Access, Major Highway, Shopping Nearby, Trails
Faces Mud Street West to Westbank Trail.
Foundation Poured Concrete
Sewer Sewer (Municipal)
Water Municipal
Architectural Style 3 Storey
Structure Type Brick, Stone, Stucco
New Construction No
Others
HOA Fee Include Road Fee Only
Senior Community false
Tax ID 170971901
Ownership Freehold/None
Read Less




