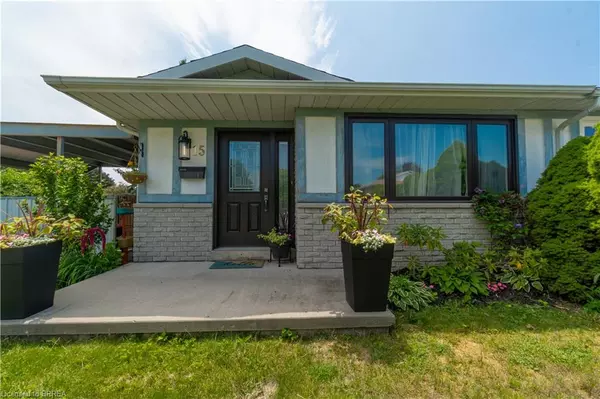For more information regarding the value of a property, please contact us for a free consultation.
15 Maple Crescent Paris, ON N3L 3R3
Want to know what your home might be worth? Contact us for a FREE valuation!

Our team is ready to help you sell your home for the highest possible price ASAP
Key Details
Sold Price $550,000
Property Type Single Family Home
Sub Type Single Family Residence
Listing Status Sold
Purchase Type For Sale
Square Footage 1,023 sqft
Price per Sqft $537
MLS Listing ID 40445384
Sold Date 07/05/23
Style Backsplit
Bedrooms 3
Full Baths 1
Abv Grd Liv Area 1,023
Originating Board Brantford
Year Built 1975
Annual Tax Amount $2,314
Property Description
Fall in love with this gorgeous, well-maintained semi-detached home in the beautiful North end of Paris. This corner property features a gardener’s paradise of a backyard with beautiful landscaping showing off trumpet vines, peonies and so much more. Don’t forget about the large fully fenced yard for your furry friend, a gas line for a BBQ hookup and a carport. It truly is the perfect starter home, featuring 3 good-sized, freshly renovated bedrooms (2020) and a large 4pc bathroom on the upper level. The main floor offers an inviting kitchen and a spacious living room and dining space with laminate floors and plenty of natural light. The lower levels of this home offer an extra 1000 sq ft of unfinished space which offers a blank slate to create even more living space. This well loved home has had many updates including a new furnace (2023), and all new light fixtures. With an easy commute to Brantford, Cambridge, Hamilton and surrounding areas, this one is sure to impress. Call today to book your private showing before this one is gone!
Location
Province ON
County Brant County
Area 2105 - Paris
Zoning R2
Direction Travelling North on Gand River St N, Turn Left onto Trillium Way, Left onto Northville Dr, Left onto Maple Crescent.
Rooms
Basement Partial, Unfinished
Kitchen 1
Interior
Interior Features Central Vacuum
Heating Forced Air, Natural Gas
Cooling Central Air
Fireplace No
Appliance Water Heater, Water Softener, Dishwasher, Dryer, Microwave, Refrigerator, Stove, Washer
Exterior
Garage Spaces 1.0
Waterfront No
Roof Type Asphalt Shing
Lot Frontage 41.3
Lot Depth 108.8
Garage No
Building
Lot Description Urban, Library, Park, Playground Nearby, Rec./Community Centre, School Bus Route, Schools, Shopping Nearby, Trails
Faces Travelling North on Gand River St N, Turn Left onto Trillium Way, Left onto Northville Dr, Left onto Maple Crescent.
Foundation Poured Concrete
Sewer Sewer (Municipal)
Water Municipal
Architectural Style Backsplit
Structure Type Brick, Vinyl Siding
New Construction No
Schools
Elementary Schools North Ward
High Schools Paris District High School
Others
Senior Community false
Ownership Freehold/None
Read Less
GET MORE INFORMATION





