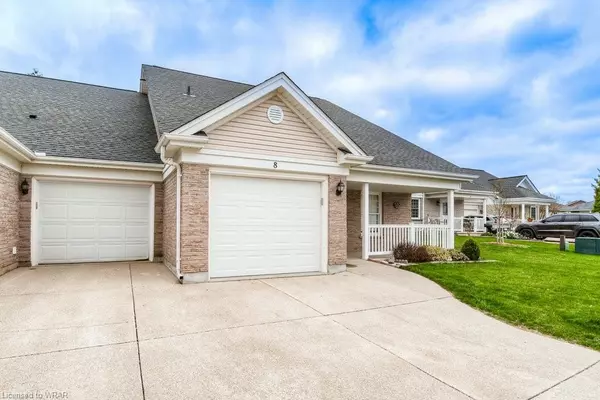For more information regarding the value of a property, please contact us for a free consultation.
8 Pond View Drive Wellesley, ON N0B 2T0
Want to know what your home might be worth? Contact us for a FREE valuation!

Our team is ready to help you sell your home for the highest possible price ASAP
Key Details
Sold Price $583,000
Property Type Single Family Home
Sub Type Single Family Residence
Listing Status Sold
Purchase Type For Sale
Square Footage 1,819 sqft
Price per Sqft $320
MLS Listing ID 40419504
Sold Date 07/04/23
Style Bungalow
Bedrooms 2
Full Baths 2
HOA Fees $454/mo
HOA Y/N Yes
Abv Grd Liv Area 1,819
Originating Board Waterloo Region
Annual Tax Amount $2,962
Property Description
Welcome to 8 Pond View Drive in wonderful Wellesley! Enjoy retirement living at it's best in this semi-detached, single car garage bungalow with oversized bonus loft, cozy sunroom, lovely backyard with greens and gardens and a full size basement. This 2 bedroom, 2 full bathroom bungaloft with central air conditioning, has a large and bright kitchen that offers clean appliances, a dinette space and plenty of counter and cupboard options! This comfy home is spotless, meticulously maintained and move in ready! Come and enjoy the peace and quiet in the highly desirable Pond View Retirement Village for 55+. The bonus basement is the full parameter of the house and at 6ft in height, it is insulated and clean and perfect for all your storage needs! The incredible loft space with workshop and oversized closet and storage space is perfect for hobbies, exercise, or to have the grandkids come for a weekend! The ensuite bathroom is sizable and boasts a relaxing jacuzzi tub! The living room/dining room is a generous size perfect for hosting large gatherings with friends and family and also includes a gas fireplace and access door to the lovely and bright sunroom (you will spend plenty time here!), back deck and yard… ready for your gardening touches! The first bedroom is perfect for either another bedroom or office. The main floor spacious laundry offers more storage and convenience. The condo corporation takes care of all the maintenance, including snow removal, landscaping, windows, doors, roof. This home is truly for you to live your life comfortably and maintenance free and enjoy walks down to the pond and everything that the beautiful town of Wellesley…home of the famous Apple Butter & Cheese Festival! This is country living at its best, with only a short drive to the St. Jacobs Farmers Market and Waterloo.
Location
Province ON
County Waterloo
Area 5 - Woolwich And Wellesley Township
Zoning UR-9
Direction Hutchinson Road to Queens Bush Road to Pond View Drive.
Rooms
Basement Full, Unfinished, Sump Pump
Kitchen 1
Interior
Interior Features Auto Garage Door Remote(s)
Heating Forced Air, Natural Gas
Cooling Central Air
Fireplaces Number 1
Fireplaces Type Gas
Fireplace Yes
Window Features Window Coverings
Appliance Water Heater Owned, Dryer, Refrigerator, Stove, Washer
Laundry Main Level
Exterior
Exterior Feature Landscaped, Privacy
Garage Attached Garage, Garage Door Opener, Concrete
Garage Spaces 1.0
Fence Fence - Partial
Waterfront No
Roof Type Asphalt Shing
Porch Patio, Enclosed
Parking Type Attached Garage, Garage Door Opener, Concrete
Garage Yes
Building
Lot Description Urban, Near Golf Course, Landscaped, Open Spaces, Park, Place of Worship, Playground Nearby, Quiet Area, Rec./Community Centre, School Bus Route, Schools
Faces Hutchinson Road to Queens Bush Road to Pond View Drive.
Foundation Poured Concrete
Sewer Sewer (Municipal)
Water Municipal
Architectural Style Bungalow
Structure Type Brick, Vinyl Siding
New Construction No
Others
Senior Community false
Tax ID 233860010
Ownership Condominium
Read Less
GET MORE INFORMATION





