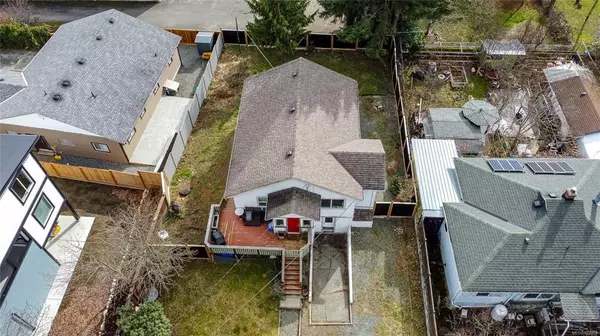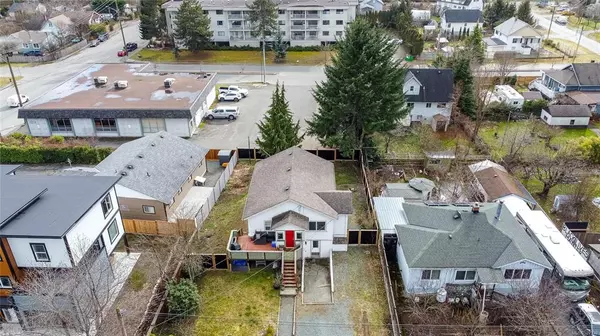For more information regarding the value of a property, please contact us for a free consultation.
30 Renfrew Ave Lake Cowichan, BC V0R 2G0
Want to know what your home might be worth? Contact us for a FREE valuation!

Our team is ready to help you sell your home for the highest possible price ASAP
Key Details
Sold Price $560,000
Property Type Single Family Home
Sub Type Single Family Detached
Listing Status Sold
Purchase Type For Sale
Square Footage 2,168 sqft
Price per Sqft $258
MLS Listing ID 927939
Sold Date 07/05/23
Style Split Entry
Bedrooms 5
Rental Info Unrestricted
Year Built 1948
Annual Tax Amount $3,030
Tax Year 2022
Lot Size 7,405 Sqft
Acres 0.17
Lot Dimensions 60x120
Property Description
This house is now sold, deposit in. A fabulous family home with a legal suite below for a mortgage helper! This delightful starter home in the great community of Lake Cowichan! This single family detached home offers 5 bedrooms, 2 bathrooms with a potential revenue producing suite. Upstairs offers 3 bedrooms with a bathroom, mostly updated. Downstairs offers a cozy and desirable 2 bedroom suite with a bathroom and separate entrance (wheelchair accessible). Located in the heart of Lake Cowichan, this property is accessible to schools, restaurants, shops, parks and the primary dock of Cowichan Lake. Steps away from Cowichan River tubing in the spring and summer also! Tons of parking available, if you have a boat, trailer, camper or for your tenants below. This property sits on a 7000+ square foot lot, with a gated backyard, perfect for pets and kids. Make this your home before the spring, and enjoy the fabulous features this wondrous community offers! Lots of updates inside + out
Location
Province BC
County Lake Cowichan, Town Of
Area Du Lake Cowichan
Direction North
Rooms
Basement Finished, Full, Walk-Out Access, With Windows
Main Level Bedrooms 3
Kitchen 2
Interior
Heating Baseboard, Electric
Cooling None
Flooring Laminate, Linoleum
Equipment Sump Pump
Appliance See Remarks
Laundry In House, In Unit
Exterior
Exterior Feature Balcony/Deck, Fencing: Partial, Garden, Playground
Utilities Available Cable To Lot, Electricity To Lot, Garbage, Phone To Lot, Recycling, Underground Utilities
View Y/N 1
View City, Mountain(s)
Roof Type Fibreglass Shingle
Handicap Access Ground Level Main Floor, Primary Bedroom on Main
Total Parking Spaces 6
Building
Lot Description Central Location, Easy Access, Family-Oriented Neighbourhood, Landscaped, Rectangular Lot, Serviced, Shopping Nearby
Building Description Insulation: Ceiling,Insulation: Walls,Stucco,Stucco & Siding,Wood, Split Entry
Faces North
Foundation Poured Concrete
Sewer Sewer Connected
Water Municipal
Architectural Style Character
Structure Type Insulation: Ceiling,Insulation: Walls,Stucco,Stucco & Siding,Wood
Others
Tax ID 007-637-616
Ownership Freehold
Pets Allowed Aquariums, Birds, Caged Mammals, Cats, Dogs
Read Less
Bought with Royal LePage Coast Capital Realty




