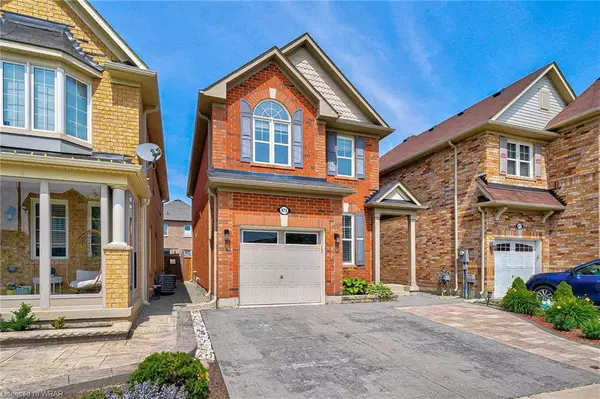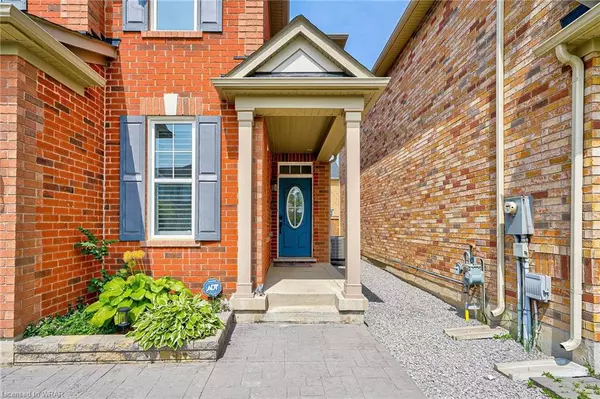For more information regarding the value of a property, please contact us for a free consultation.
973 Asleton Boulevard Milton, ON L9T 8R6
Want to know what your home might be worth? Contact us for a FREE valuation!

Our team is ready to help you sell your home for the highest possible price ASAP
Key Details
Sold Price $1,158,000
Property Type Single Family Home
Sub Type Single Family Residence
Listing Status Sold
Purchase Type For Sale
Square Footage 1,763 sqft
Price per Sqft $656
MLS Listing ID 40441452
Sold Date 07/04/23
Style Two Story
Bedrooms 3
Full Baths 2
Half Baths 2
Abv Grd Liv Area 2,542
Originating Board Waterloo Region
Annual Tax Amount $4,159
Property Description
Sold firm. Awaiting for the deposit. Welcome to 973 Asleton Blvd, a truly stunning well maintained 3 bedroom family home located in family oriented neighbourhood. The moment you arrive at the property, you will be appealed by the exterior brick facade with louvered shutters and widened driveway. The first floor features 9' smooth ceiling, a home office, a powder room, a large bright family room, open concept kitchen with upgraded cabinet and quartz countertop and backsplash, and a breakfast/dining area with slide door to the backyard, hardwood and ceramic floors. The well laid second floor contains a master bedroom with a spacious walk-in closet and a luxury 4 piece bathroom; the second floor features an additional two spacious bedrooms, a studio room, a 4 piece bathroom, and a laundry room. Fully finished basement with large entertainment areas and additional bathroom. Fully fenced backyard with interlocking paved patio. Closed to shopping plazas, schools and Milton District Hospital.
Location
Province ON
County Halton
Area 2 - Milton
Zoning RESIDENTIAL
Direction Bronte St. and Louis St. Laurent Ave.
Rooms
Basement Full, Finished, Sump Pump
Kitchen 0
Interior
Interior Features Auto Garage Door Remote(s)
Heating Forced Air
Cooling Central Air
Fireplace No
Appliance Dishwasher, Dryer, Microwave, Refrigerator, Stove, Washer
Exterior
Parking Features Attached Garage
Garage Spaces 1.0
Roof Type Asphalt Shing
Lot Frontage 30.02
Lot Depth 88.58
Garage Yes
Building
Lot Description Urban, Hospital, Park, Shopping Nearby, Trails
Faces Bronte St. and Louis St. Laurent Ave.
Foundation Poured Concrete
Sewer Sewer (Municipal)
Water Municipal
Architectural Style Two Story
Structure Type Brick
New Construction No
Others
Senior Community false
Ownership Freehold/None
Read Less




