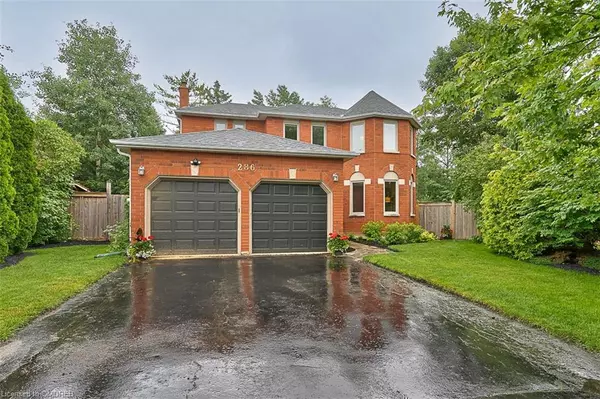For more information regarding the value of a property, please contact us for a free consultation.
286 Binns Avenue Newmarket, ON L3X 1T6
Want to know what your home might be worth? Contact us for a FREE valuation!

Our team is ready to help you sell your home for the highest possible price ASAP
Key Details
Sold Price $1,610,000
Property Type Single Family Home
Sub Type Single Family Residence
Listing Status Sold
Purchase Type For Sale
Square Footage 2,824 sqft
Price per Sqft $570
MLS Listing ID 40443564
Sold Date 07/02/23
Style Two Story
Bedrooms 4
Full Baths 2
Half Baths 1
Abv Grd Liv Area 2,824
Originating Board Oakville
Year Built 1990
Annual Tax Amount $7,016
Property Description
Location, Location, Location! This is truly a one-of-a-kind property. Premium pie-shaped lot, on a cul-de-sac, steps to the park... One of the basic tenets of real estate is that while you can always change a home, you can't change its location. This nearly
3,000sf home has a number of updates that are sure to please and some areas to make your own. Newer windows across the front of the home, 2 fully updated bathrooms, wide plank flooring, carpet & paint, shaker style baseboards, door and window casings, lighting and staircase. This home has a great floor plan for both entertaining & family life, with a large living room + spacious family room on the main level. The kitchen is centrally located with a full view of the spectacular backyard oasis. On the second storey, you'll find 4 spacious bedrooms. The primary retreat is plumbed for a 5-piece ensuite & space for a walk-in closet that you can finish to suit your own taste, + a large sitting room with 3 big windows to enjoy a good book & great view. The 3-piece family bath is fully refinished with a large walk-in shower, Kohler toilet, and vanity with plenty of storage space. The current owners moved the washer/dryer to the basement, but plumbing still exists in the main floor mud room, should you prefer a
main floor laundry. The basement is framed and ready for your finishes. Near parks, schools, highway, shopping & more. Must be seen to be appreciated.
Location
Province ON
County York
Area Newmarket
Zoning ICBL, R1-C
Direction Bathurst/Keith/McCaffery/Binns
Rooms
Basement Full, Unfinished
Kitchen 1
Interior
Interior Features Floor Drains, Rough-in Bath
Heating Forced Air, Natural Gas
Cooling Central Air
Fireplaces Number 1
Fireplace Yes
Window Features Window Coverings
Appliance Water Heater, Water Softener, Dishwasher, Dryer, Freezer, Gas Stove, Range Hood, Refrigerator, Washer
Laundry In Basement, Main Level
Exterior
Parking Features Attached Garage, Garage Door Opener
Garage Spaces 2.0
Pool None
Roof Type Asphalt Shing
Lot Frontage 43.0
Lot Depth 141.0
Garage Yes
Building
Lot Description Urban, Major Highway, Park, Public Transit, Quiet Area, Rec./Community Centre, Schools
Faces Bathurst/Keith/McCaffery/Binns
Foundation Poured Concrete
Sewer Sewer (Municipal)
Water Municipal
Architectural Style Two Story
Structure Type Brick
New Construction No
Schools
Elementary Schools Crossland, St. Nicholas
High Schools Sir Wm Mulock, Sacred Heart
Others
Senior Community false
Tax ID 035820231
Ownership Freehold/None
Read Less




