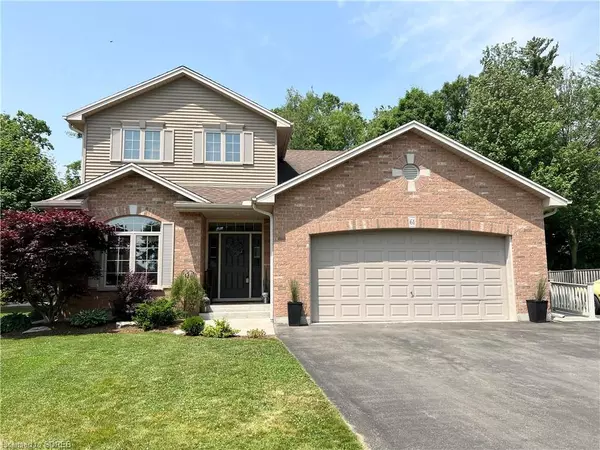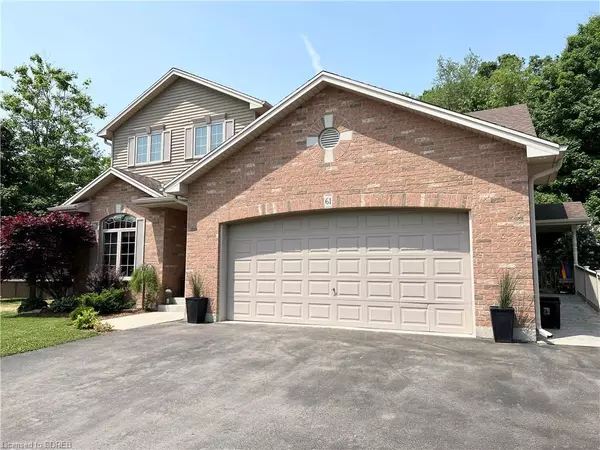For more information regarding the value of a property, please contact us for a free consultation.
61 Wintergreen Crescent Delhi, ON N4B 2W5
Want to know what your home might be worth? Contact us for a FREE valuation!

Our team is ready to help you sell your home for the highest possible price ASAP
Key Details
Sold Price $770,000
Property Type Single Family Home
Sub Type Single Family Residence
Listing Status Sold
Purchase Type For Sale
Square Footage 2,128 sqft
Price per Sqft $361
MLS Listing ID 40432578
Sold Date 07/04/23
Style Two Story
Bedrooms 3
Full Baths 2
Half Baths 1
Abv Grd Liv Area 2,128
Originating Board Simcoe
Year Built 2009
Annual Tax Amount $4,767
Property Description
Welcome to 61 Wintergreen Crescent, located at the dead-end of a quiet cul-de-sac. This 2 storey home is situated on over 3/4 of an acre property with mature trees and landscaping. Walk inside to the open concept kitchen, dining and living room area with great fireplace. Upstairs features 2 bedrooms, a primary ensuite and other 3-piece bathroom. Off the main living area is a great bonus room with its own side entry with wheelchair ramp. This could be used as a large primary bedroom, family room, in-law suite or home occupation. Off the kitchen and bonus room is a large private deck overlooking the backyard. It feels like a country oasis, in town! Downstairs is open for all your ideas! It currently has one finished room being used as a home office, but the possibilities are endless. With main floor laundry, a large walk-in pantry and modern updates, this home is sure to impress! You have to see it for yourself!
Location
Province ON
County Norfolk
Area Delhi
Zoning R1-A
Direction Talbot Road to Hwy 59 to Hawtrey Road to Wintergreen Crescent
Rooms
Basement Full, Unfinished
Kitchen 1
Interior
Interior Features Rough-in Bath
Heating Forced Air, Natural Gas
Cooling Central Air
Fireplaces Number 1
Fireplaces Type Gas
Fireplace Yes
Laundry Main Level
Exterior
Exterior Feature Lawn Sprinkler System, Privacy
Garage Attached Garage
Garage Spaces 2.0
Waterfront No
View Y/N true
View Trees/Woods
Roof Type Asphalt Shing
Handicap Access Wheelchair Access
Porch Deck
Lot Frontage 46.39
Garage Yes
Building
Lot Description Urban, Cul-De-Sac
Faces Talbot Road to Hwy 59 to Hawtrey Road to Wintergreen Crescent
Foundation Poured Concrete
Sewer Sewer (Municipal)
Water Municipal
Architectural Style Two Story
Structure Type Brick, Vinyl Siding
New Construction No
Others
Senior Community false
Ownership Freehold/None
Read Less
GET MORE INFORMATION





