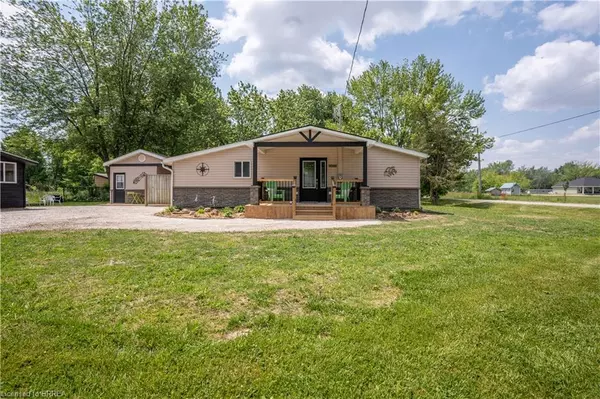For more information regarding the value of a property, please contact us for a free consultation.
42 Wellington Street Shrewsbury, ON N0P 1A0
Want to know what your home might be worth? Contact us for a FREE valuation!

Our team is ready to help you sell your home for the highest possible price ASAP
Key Details
Sold Price $427,000
Property Type Single Family Home
Sub Type Single Family Residence
Listing Status Sold
Purchase Type For Sale
Square Footage 760 sqft
Price per Sqft $561
MLS Listing ID 40434615
Sold Date 07/04/23
Style Bungalow
Bedrooms 2
Full Baths 1
Abv Grd Liv Area 760
Originating Board Brantford
Annual Tax Amount $1,200
Property Description
This charming bungalow has been beautifully remodeled and is a great investment opportunity for a rental property, Airbnb destination, or first home. Nestled in the tranquil village of Shrewsbury, the home is located in close proximity to the public boat dock and Rondeau Provincial Park on the shores of Lake Erie. The main house has two cozy bedrooms and one refreshed bathroom, a full Kitchen that is equipped with everything needed to enjoy a home cooked meal, this home has been fully updated with modern amenities, including fiber internet and municipal water. The property also has a fully equipped one-bedroom bunkie, with a quality new pull down, queen size Murphy bed and is perfect for a multigenerational family or in-law suite. Additionally, this area is well know for its excellent bird watching, other local activities such as kayaking, golf course and great ice fishing in the winter. This fully furnished, turnkey property is a great opportunity to enjoy rural living with all the conveniences of modern life. The town of Blenheim that boasts lots of shopping, restaurants, and large grocery stores is just 5 minutes away.
Location
Province ON
County Chatham-kent
Area Harwich
Zoning VR
Direction WELLINGTON ST / PEEL ST
Rooms
Other Rooms Shed(s), Other
Basement None
Kitchen 1
Interior
Interior Features None
Heating Electric, Natural Gas, Wall Furnace
Cooling Wall Unit(s)
Fireplace No
Window Features Window Coverings
Appliance Dryer, Refrigerator, Stove, Washer
Laundry Laundry Room, Main Level
Exterior
Exterior Feature Storage Buildings, Year Round Living
Garage Gravel
Utilities Available Cell Service, Electricity Connected, Fibre Optics, Garbage/Sanitary Collection, High Speed Internet Avail, Natural Gas Connected, Recycling Pickup
Waterfront No
Waterfront Description Lake Privileges
View Y/N true
View Bay, Park/Greenbelt, Water
Roof Type Asphalt Shing
Porch Deck, Patio, Porch
Lot Frontage 80.0
Lot Depth 80.0
Parking Type Gravel
Garage No
Building
Lot Description Rural, Square, Corner Lot, Marina, Park, School Bus Route, Schools
Faces WELLINGTON ST / PEEL ST
Foundation Concrete Block, Perimeter Wall
Sewer Septic Tank
Water Municipal
Architectural Style Bungalow
Structure Type Aluminum Siding, Brick Veneer, Vinyl Siding
New Construction No
Schools
Elementary Schools Harwich-Raleigh Public School
High Schools Blenheim District High School
Others
Senior Community false
Tax ID 009390174
Ownership Freehold/None
Read Less
GET MORE INFORMATION





