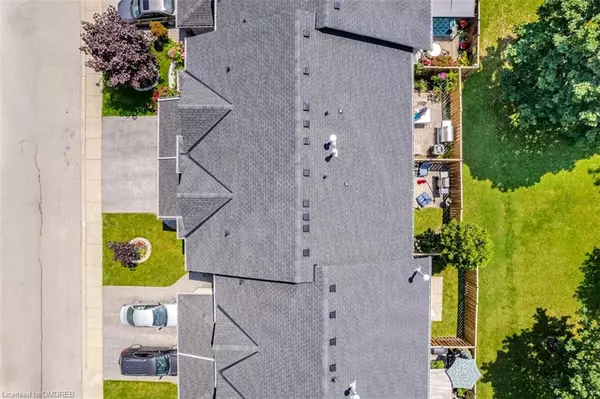For more information regarding the value of a property, please contact us for a free consultation.
1 Royalwood Court #46 Hamilton, ON L8E 4Y3
Want to know what your home might be worth? Contact us for a FREE valuation!

Our team is ready to help you sell your home for the highest possible price ASAP
Key Details
Sold Price $680,000
Property Type Townhouse
Sub Type Row/Townhouse
Listing Status Sold
Purchase Type For Sale
Square Footage 1,378 sqft
Price per Sqft $493
MLS Listing ID 40442668
Sold Date 07/04/23
Style Two Story
Bedrooms 3
Full Baths 2
Half Baths 1
HOA Fees $371/mo
HOA Y/N Yes
Abv Grd Liv Area 1,809
Originating Board Oakville
Annual Tax Amount $2,804
Property Description
Welcome to this exceptional 3 bed, 3 bath townhouse in the highly desirable Stoney Creek neighborhood. This meticulously maintained home offers a wealth of desirable features that are sure to impress. Spacious kitchen, living, and dining areas. 2nd floor boasts a large primary bedroom, with his & her closets & ensuite bath plus 2 additional generously sized bedrooms. Tastefully finished basement w ample space, ideal for a rec room, office, or guest suite. Step outside into the beautiful private backyard, adorned with fragrant roses and other perennials. The fenced yard comes with the added convenience of a gate to the adjacent parkette. The home's location is superb, with schools, transit, and shopping in close vicinity. This property truly represents a rare opportunity to own a lovingly maintained townhouse in one of Stoney Creek's most sought-after neighborhoods. Don't miss your chance to make this remarkable house your new home. Schedule a viewing today and prepare to be impressed!
Location
Province ON
County Hamilton
Area 51 - Stoney Creek
Zoning RM3
Direction Fruitland to Highway 8 to Royalwood Court
Rooms
Basement Full, Finished
Kitchen 1
Interior
Interior Features Other
Heating Forced Air, Natural Gas
Cooling Central Air
Fireplace No
Window Features Window Coverings
Appliance Dishwasher, Dryer, Refrigerator, Stove, Washer
Exterior
Parking Features Attached Garage, Concrete
Garage Spaces 1.0
View Y/N true
View Park/Greenbelt
Roof Type Asphalt Shing
Porch Terrace, Patio
Garage Yes
Building
Lot Description Urban, Library, Park, Public Transit, Schools
Faces Fruitland to Highway 8 to Royalwood Court
Foundation Poured Concrete
Sewer Sewer (Municipal)
Water Municipal
Architectural Style Two Story
Structure Type Aluminum Siding, Brick
New Construction No
Schools
Elementary Schools South Meadow, Our Lady Of Peace
High Schools Orchard Park, St. John Henry Newman
Others
HOA Fee Include Insurance,Building Maintenance,Roof,Water,Windows
Senior Community false
Tax ID 181420046
Ownership Condominium
Read Less




