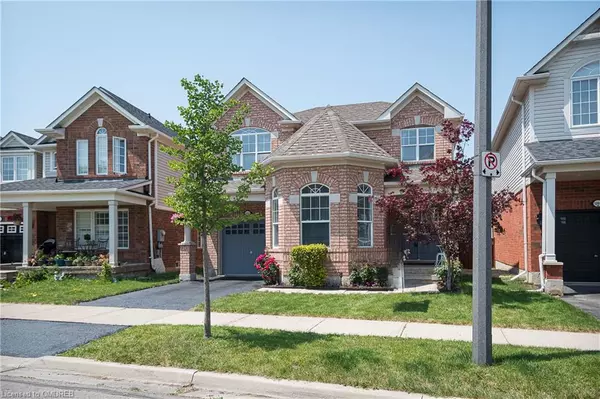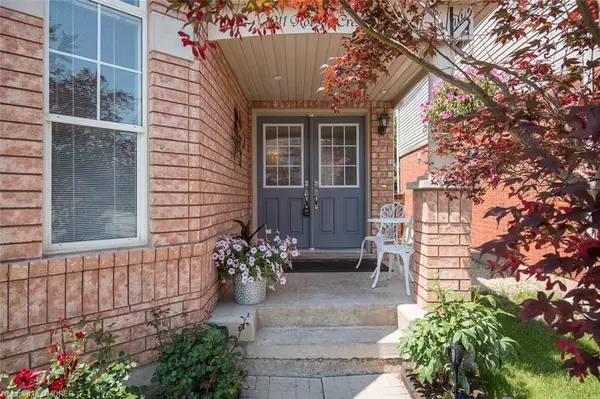For more information regarding the value of a property, please contact us for a free consultation.
1211 Robson Crescent Milton, ON L9T 6N5
Want to know what your home might be worth? Contact us for a FREE valuation!

Our team is ready to help you sell your home for the highest possible price ASAP
Key Details
Sold Price $1,255,000
Property Type Single Family Home
Sub Type Single Family Residence
Listing Status Sold
Purchase Type For Sale
Square Footage 2,058 sqft
Price per Sqft $609
MLS Listing ID 40445486
Sold Date 06/30/23
Style Two Story
Bedrooms 4
Full Baths 2
Half Baths 2
Abv Grd Liv Area 2,058
Originating Board Oakville
Year Built 2005
Annual Tax Amount $4,306
Property Description
Popular Mattamy model ready to move in and enjoy This detached family home exudes a tranquil and inviting atmosphere from the moment you set foot through its double doors. Bathed in natural light, the spacious interior boasts distinct living spaces that blend functionality with comfort effortlessly. The soft hues of the walls and upgraded features create an air of relaxation, while large windows offer picturesque views of the lush backyard gardens. The living room has a cozy gas fireplace, perfect for gathering loved ones. The well-appointed kitchen beckons culinary adventures, with ample storage and counter space, open to the family room. The back door leads to a private backyard, allowing you to bask in the tranquility of nature. Upstairs, you are graced with spacious bedrooms, convenient 2nd-floor laundry, and a primary suite that provides rest and rejuvenation. Entertain to your heart's content in the finished basement has a custom bar, rec area, 2pc bath, gas fireplace, and plenty of storage. This home is ready to enjoy!! Nearly 2100 sq ft above grade. Original owners.
Location
Province ON
County Halton
Area 2 - Milton
Zoning RMD1*35
Direction Thompson/ Clark/ Ferguson/ Robson
Rooms
Basement Full, Finished
Kitchen 1
Interior
Interior Features Central Vacuum Roughed-in
Heating Forced Air, Natural Gas
Cooling Central Air
Fireplaces Number 2
Fireplaces Type Gas
Fireplace Yes
Appliance Water Heater, Dishwasher, Dryer, Refrigerator, Stove, Washer
Laundry Upper Level
Exterior
Parking Features Attached Garage, Garage Door Opener, Asphalt
Garage Spaces 1.0
Roof Type Asphalt Shing
Lot Frontage 36.0
Lot Depth 80.0
Garage Yes
Building
Lot Description Urban, Hospital, Library, Major Highway, Public Transit, Rec./Community Centre, Schools, Shopping Nearby
Faces Thompson/ Clark/ Ferguson/ Robson
Foundation Concrete Perimeter
Sewer Sewer (Municipal)
Water Municipal-Metered
Architectural Style Two Story
Structure Type Brick
New Construction No
Others
Senior Community false
Tax ID 249363985
Ownership Freehold/None
Read Less




