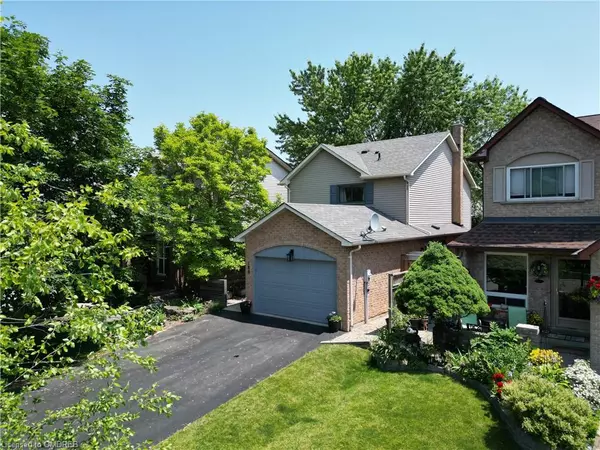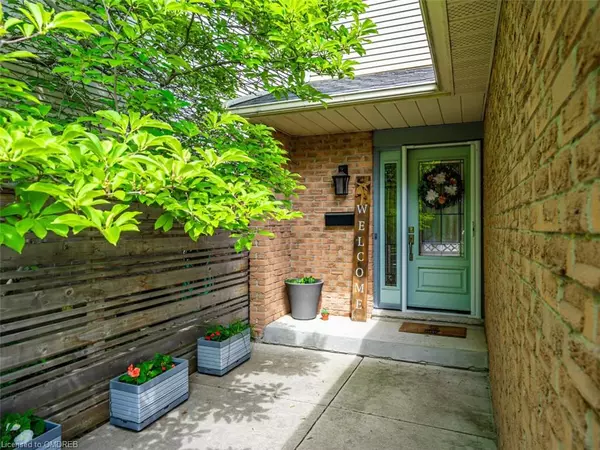For more information regarding the value of a property, please contact us for a free consultation.
186 Harvest Drive Milton, ON L9T 4T3
Want to know what your home might be worth? Contact us for a FREE valuation!

Our team is ready to help you sell your home for the highest possible price ASAP
Key Details
Sold Price $1,075,000
Property Type Single Family Home
Sub Type Single Family Residence
Listing Status Sold
Purchase Type For Sale
Square Footage 1,391 sqft
Price per Sqft $772
MLS Listing ID 40441882
Sold Date 06/29/23
Style Two Story
Bedrooms 3
Full Baths 1
Half Baths 1
Abv Grd Liv Area 2,038
Originating Board Oakville
Annual Tax Amount $3,447
Property Description
Beautiful home with many renovations and stylish finishings. Heart of Bronte Meadows and steps to parks! 1.5 car garage plus large driveway. Front entrance patio plus stunning backyard. Step inside to an equally stunning interior. Light hardwood floors for a contemporary and fresh feel! Large kitchen with ample cupboards,SS Appliances. 3 Generous Sized Bedrooms.No Expense Spared On Upgraded Doors And Windows. Carpet Free, Washrooms w/Granite Countertops,Crown Moulding, Side Entrance, & Finished Basement with gym area and cozy movie-watching nook!. Meticulously Well-Maintained Home. *Link home.
Location
Province ON
County Halton
Area 2 - Milton
Zoning RMD1*303
Direction Farmstead / Harvest
Rooms
Basement Full, Finished
Kitchen 1
Interior
Interior Features Auto Garage Door Remote(s)
Heating Forced Air, Natural Gas
Cooling Central Air
Fireplace No
Appliance Dishwasher, Dryer, Refrigerator, Stove, Washer
Exterior
Parking Features Attached Garage, Garage Door Opener, Asphalt
Garage Spaces 1.5
Pool None
Roof Type Asphalt Shing
Lot Frontage 32.0
Lot Depth 100.0
Garage Yes
Building
Lot Description Urban, Rectangular, Hospital, Park, Playground Nearby, Quiet Area
Faces Farmstead / Harvest
Foundation Poured Concrete
Sewer Sewer (Municipal)
Water Municipal
Architectural Style Two Story
Structure Type Aluminum Siding, Brick
New Construction No
Others
Senior Community false
Tax ID 249600248
Ownership Freehold/None
Read Less




