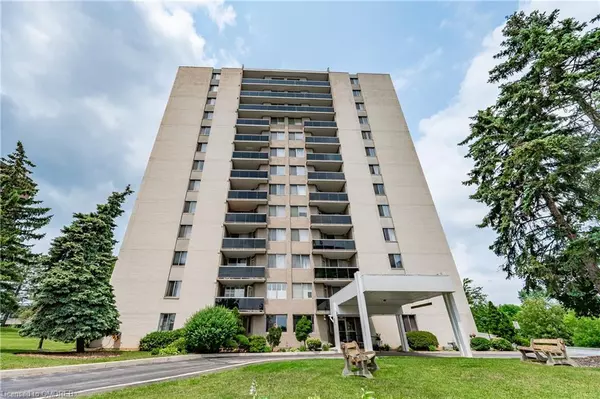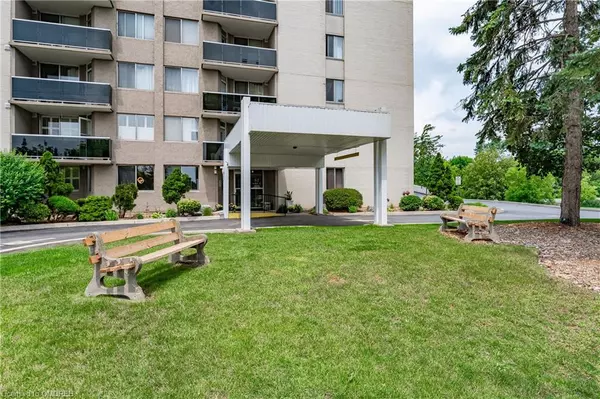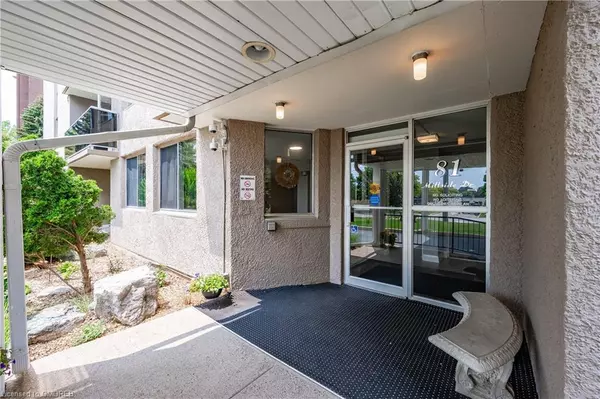For more information regarding the value of a property, please contact us for a free consultation.
81 Millside Drive #1006 Milton, ON L9T 3X4
Want to know what your home might be worth? Contact us for a FREE valuation!

Our team is ready to help you sell your home for the highest possible price ASAP
Key Details
Sold Price $505,000
Property Type Condo
Sub Type Condo/Apt Unit
Listing Status Sold
Purchase Type For Sale
Square Footage 1,104 sqft
Price per Sqft $457
MLS Listing ID 40439174
Sold Date 06/29/23
Style 1 Storey/Apt
Bedrooms 2
Full Baths 1
Half Baths 1
HOA Fees $856/mo
HOA Y/N Yes
Abv Grd Liv Area 1,104
Originating Board Oakville
Year Built 1977
Annual Tax Amount $1,977
Property Description
Welcome to 81 Millside Dr. This 2 bed + den unit is awaiting your touch! This spacious unit features one full & one half bath, beautiful views of the escarpment, One covered parking (additional parking available), one storage locker. Main bath has been converted to walk in. Walk to the downtown core & enjoy all Milton has to offer. Utilities & cable TV included with condo fees. Recently renovated common areas.
Location
Province ON
County Halton
Area 2 - Milton
Zoning UGC-MU
Direction Main Street to Millside Drive
Rooms
Kitchen 1
Interior
Interior Features Elevator
Heating Baseboard, Electric
Cooling Wall Unit(s)
Fireplace No
Appliance Dryer, Refrigerator, Stove, Washer
Laundry In-Suite
Exterior
Parking Features Detached Garage
Garage Spaces 1.0
Waterfront Description Lake/Pond
View Y/N true
View Park/Greenbelt
Roof Type Flat
Porch Open
Garage Yes
Building
Lot Description Urban, City Lot, Greenbelt, Library, Park, Place of Worship, Public Parking, Public Transit, Schools, Shopping Nearby
Faces Main Street to Millside Drive
Sewer Sewer (Municipal)
Water Municipal
Architectural Style 1 Storey/Apt
Structure Type Brick, Stucco
New Construction No
Others
HOA Fee Include Insurance,Building Maintenance,C.A.M.,Cable TV,Common Elements,Maintenance Grounds,Heat,Hydro,Parking,Water
Senior Community false
Tax ID 079560058
Ownership Condominium
Read Less




