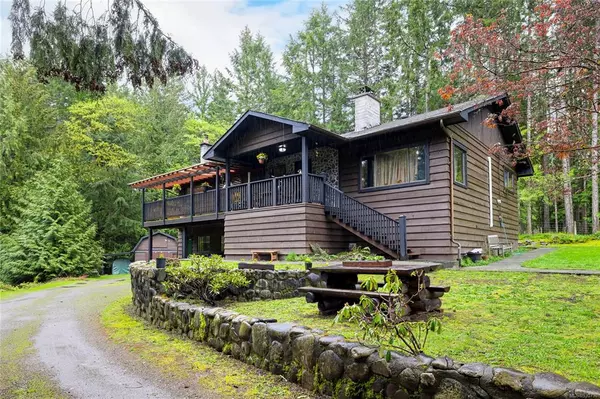For more information regarding the value of a property, please contact us for a free consultation.
2725 Sallachie Rd Shawnigan Lake, BC V0R 2W3
Want to know what your home might be worth? Contact us for a FREE valuation!

Our team is ready to help you sell your home for the highest possible price ASAP
Key Details
Sold Price $850,000
Property Type Single Family Home
Sub Type Single Family Detached
Listing Status Sold
Purchase Type For Sale
Square Footage 2,416 sqft
Price per Sqft $351
MLS Listing ID 930730
Sold Date 07/04/23
Style Main Level Entry with Lower Level(s)
Bedrooms 5
Rental Info Unrestricted
Year Built 1977
Annual Tax Amount $3,864
Tax Year 2022
Lot Size 1.230 Acres
Acres 1.23
Property Description
Escape to this private, serene country home, steps to Shawnigan Lake on a large 1 acre lot. Inside, you'll find 3 spacious bedrooms and 2 bathrooms on the main floor with an unauthorized 2 bedroom, 1 bathroom suite downstairs. The home features a brand new ductless heat pump, west coast exposed wood beams, and also a large workshop which is perfect for a vehicle or storage etc. The private lot is filled with sunlight, spacious, well maintained, and flat making it perfect for gardeners or entertaining. This location also provides the utmost privacy as it backs onto the ever popular E & N Trail as well as a stream running through the back of the property. Shawnigan Lake offers an easy commute in either direction and enjoys renowned schools nearby. Whether you are looking for your new country home or a spacious private property perfect for every family, this home offers it all and is truly a must see!
Location
Province BC
County Cowichan Valley Regional District
Area Ml Shawnigan
Direction Southwest
Rooms
Other Rooms Workshop
Basement Finished
Main Level Bedrooms 3
Kitchen 2
Interior
Interior Features Dining/Living Combo, Eating Area
Heating Electric, Heat Pump
Cooling Air Conditioning
Flooring Mixed
Fireplaces Number 2
Fireplaces Type Living Room, Wood Burning, Wood Stove
Fireplace 1
Window Features Aluminum Frames
Appliance F/S/W/D
Laundry In House
Exterior
Exterior Feature Balcony/Deck, Garden
Roof Type Asphalt Torch On
Total Parking Spaces 6
Building
Lot Description Acreage, Landscaped, Level, Park Setting, Private, Recreation Nearby, Serviced, Southern Exposure, In Wooded Area
Building Description Frame Wood,Wood, Main Level Entry with Lower Level(s)
Faces Southwest
Foundation Slab
Sewer Septic System
Water Well: Drilled
Architectural Style Post & Beam
Additional Building Exists
Structure Type Frame Wood,Wood
Others
Tax ID 003-073-114
Ownership Freehold
Acceptable Financing Must Be Paid Off
Listing Terms Must Be Paid Off
Pets Allowed Aquariums, Birds, Caged Mammals, Cats, Dogs
Read Less
Bought with eXp Realty
GET MORE INFORMATION





