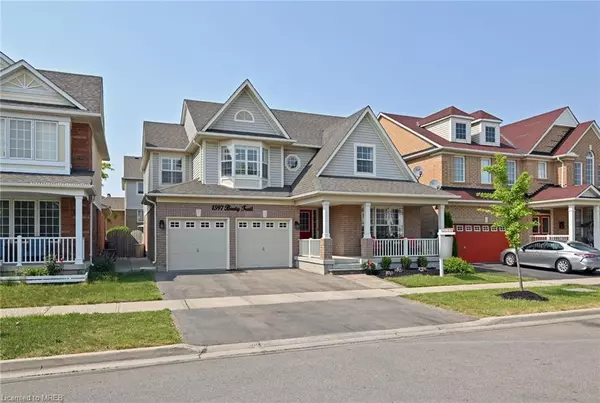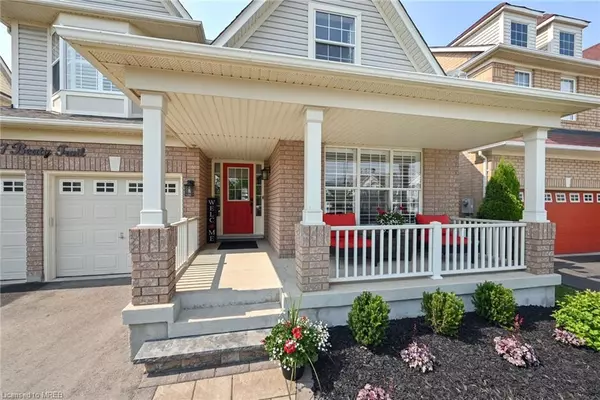For more information regarding the value of a property, please contact us for a free consultation.
1597 Beaty Trail Milton, ON L9T 5M4
Want to know what your home might be worth? Contact us for a FREE valuation!

Our team is ready to help you sell your home for the highest possible price ASAP
Key Details
Sold Price $1,425,000
Property Type Single Family Home
Sub Type Single Family Residence
Listing Status Sold
Purchase Type For Sale
Square Footage 2,355 sqft
Price per Sqft $605
MLS Listing ID 40438178
Sold Date 07/02/23
Style Two Story
Bedrooms 5
Full Baths 3
Half Baths 1
Abv Grd Liv Area 3,355
Originating Board Mississauga
Annual Tax Amount $4,688
Property Description
Your timing is a s perfect as the location of this home, directly in front of a tree-lined family park. Play with the kids in the park, or sip your coffee or cocktail on your porch and watch the kids play. This maintained 4-bedroom family home will not disappoint. We often hear jokes about being a perfectionist, but when you are buying a home, this is a quality you want in your seller. In your new home, you will enjoy a bright eat-in kitchen with quartz counters, stainless steel appliances, a walk-in pantry, access to the garage, a large newly renovated laundry room & walkout to a yard with a concrete patio, perfect for entertaining. This executive family home has a fresh, neutral paint pallet, closet organizers, new insulation, modern light fixtures including fans in every bedroom, California shutters throughout, a finished basement with an extra bedroom and bathroom, add a sink in the pre-installed cabinetry and your in-law suite is complete!
inclusions: Garage fridge, bsmt bar fridge, A/C & pertinent equipment, furnace & pertinent equipment, central vacuum & pertinent equipment, existing fridge, stove, dishwasher, washer, dryer rangehood, electrical light fixtures, window coverings (all in AS IS condition)
Location
Province ON
County Halton
Area 2 - Milton
Zoning Residential
Direction Derry to Trudeau to Beaty Trail.
Rooms
Other Rooms Shed(s)
Basement Full, Finished
Kitchen 1
Interior
Interior Features Central Vacuum, Air Exchanger, Auto Garage Door Remote(s), In-law Capability, Upgraded Insulation, Ventilation System, Water Meter
Heating Forced Air, Natural Gas
Cooling Central Air
Fireplaces Number 1
Fireplace Yes
Window Features Window Coverings
Appliance Water Heater, Dishwasher, Dryer, Range Hood, Refrigerator, Stove, Washer
Laundry Main Level
Exterior
Exterior Feature Landscaped
Parking Features Attached Garage, Garage Door Opener, Exclusive
Garage Spaces 2.0
Pool None
View Y/N true
View Park/Greenbelt
Roof Type Asphalt Shing
Lot Frontage 46.0
Garage Yes
Building
Lot Description Urban, Major Highway, Place of Worship, Playground Nearby, School Bus Route, Schools, Shopping Nearby
Faces Derry to Trudeau to Beaty Trail.
Foundation Poured Concrete
Sewer Sewer (Municipal)
Water Municipal
Architectural Style Two Story
Structure Type Aluminum Siding, Brick Front
New Construction No
Others
Senior Community false
Tax ID 249360365
Ownership Freehold/None
Read Less




