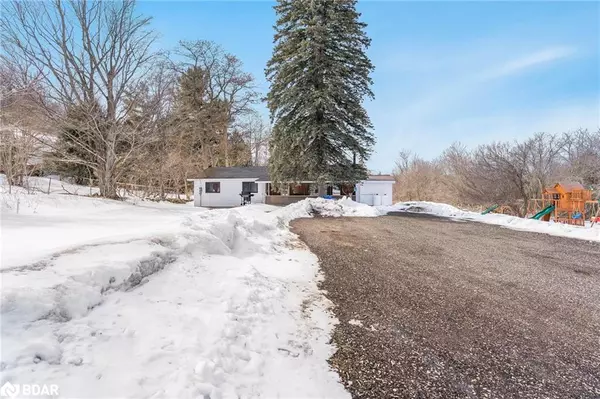For more information regarding the value of a property, please contact us for a free consultation.
406 Penetanguishene Road Springwater, ON L9X 1W8
Want to know what your home might be worth? Contact us for a FREE valuation!

Our team is ready to help you sell your home for the highest possible price ASAP
Key Details
Sold Price $1,160,000
Property Type Single Family Home
Sub Type Single Family Residence
Listing Status Sold
Purchase Type For Sale
Square Footage 2,520 sqft
Price per Sqft $460
MLS Listing ID 40390842
Sold Date 07/02/23
Style Backsplit
Bedrooms 5
Full Baths 3
Abv Grd Liv Area 2,520
Originating Board Barrie
Year Built 1977
Annual Tax Amount $4,066
Property Description
Top 5 Reasons You Will Love This Home: 1) Lovely 3-level backsplit nestled on 13.8 acres of residential and hardwood area, providing ample possibilities 2) Spacious kitchen alongside a sunlit living room, perfect for seamless conversation 3) Ample finished living space including a fully finished lower level complete with a kitchen, a sizeable family room, two bedrooms, and a 4-piece bathroom, creating in-law suite potential 4) Expansive lot flaunting an above-ground swimming pool, a 30'x40' quonset hut, an 18'x45' barn (as-is), and a 14'x21' detached garage, providing an abundance of additional storage space 5) Nearby a vast selection of amenities, shopping opportunities, Georgian College, Royal Victoria Hospital, and Highway 400 access. Age 46. Visit our website for more detailed information.
Location
Province ON
County Simcoe County
Area Springwater
Zoning A
Direction Georgian Dr/Penetanguishene Rd
Rooms
Other Rooms Barn(s)
Basement Separate Entrance, Full, Unfinished
Kitchen 2
Interior
Interior Features In-Law Floorplan
Heating Forced Air-Propane
Cooling None
Fireplaces Number 2
Fireplaces Type Gas, Wood Burning
Fireplace Yes
Appliance Dryer, Washer
Exterior
Parking Features Detached Garage, Gravel
Garage Spaces 1.0
Pool Above Ground
Roof Type Asphalt Shing, Metal
Lot Frontage 215.33
Lot Depth 1239.0
Garage Yes
Building
Lot Description Rural, Irregular Lot, Major Highway
Faces Georgian Dr/Penetanguishene Rd
Foundation Concrete Block
Sewer Septic Tank
Water Drilled Well
Architectural Style Backsplit
Structure Type Aluminum Siding
New Construction Yes
Others
Senior Community false
Tax ID 583610357
Ownership Freehold/None
Read Less
GET MORE INFORMATION





