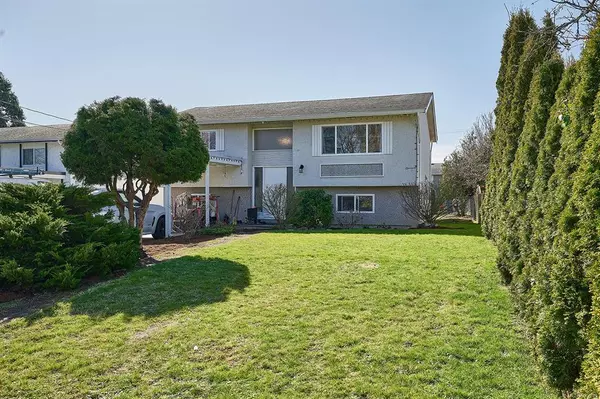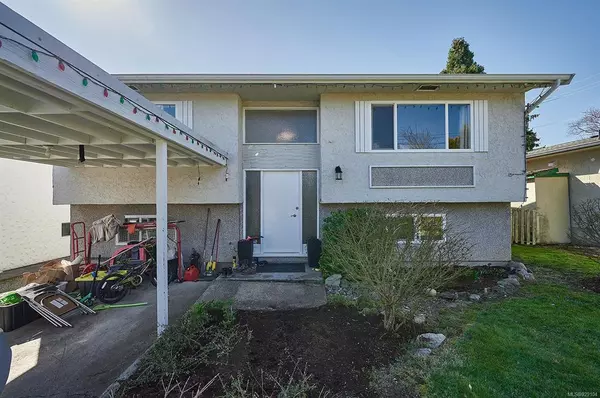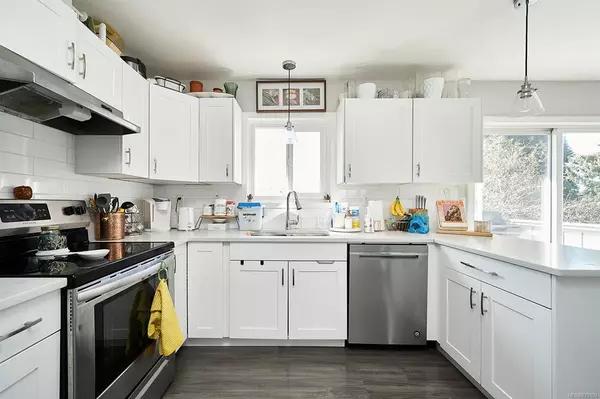For more information regarding the value of a property, please contact us for a free consultation.
2173 Bradford Ave Sidney, BC V8L 2C8
Want to know what your home might be worth? Contact us for a FREE valuation!

Our team is ready to help you sell your home for the highest possible price ASAP
Key Details
Sold Price $906,000
Property Type Single Family Home
Sub Type Single Family Detached
Listing Status Sold
Purchase Type For Sale
Square Footage 1,605 sqft
Price per Sqft $564
MLS Listing ID 929104
Sold Date 07/03/23
Style Split Entry
Bedrooms 4
Rental Info Unrestricted
Year Built 1972
Annual Tax Amount $3,308
Tax Year 2022
Lot Size 6,098 Sqft
Acres 0.14
Lot Dimensions 50 ft wide x 123 ft deep
Property Description
This delightful, fully renovated 4-bedroom, 2 bathroom family home is situated on a flat and sunny 6,150 sqft lot, offering ample outdoor space for all your family activities. Featuring a functional floor plan, w/recently updated bathrooms & a stylish chef's kitchen w/quartz countertops & premium stainless-steel appliances. The lower floor offers excellent suite potential, featuring a finished 8' basement, large rec-room/fifth bedroom & private entrance. Enjoy spending time outdoors on the large sundeck, overlooking the fully fenced backyard creating the perfect space for entertaining, gardening, or simply relaxing in the sun. This home is move-in ready & offers all the features & space needed for comfortable family living. Situated in a desirable location close to the airport and BC ferries & within walking distance to the town of Sidney's restaurants, shopping & community events.
Location
Province BC
County Capital Regional District
Area Si Sidney North-East
Zoning R2
Direction North
Rooms
Basement Finished, Walk-Out Access, With Windows
Main Level Bedrooms 2
Kitchen 1
Interior
Interior Features Eating Area
Heating Forced Air, Oil
Cooling None
Flooring Carpet, Laminate
Window Features Screens,Vinyl Frames
Appliance Dishwasher, Dryer, Oven/Range Electric, Refrigerator, Washer
Laundry In House
Exterior
Exterior Feature Balcony/Patio, Fencing: Full, Garden
Carport Spaces 1
Roof Type Asphalt Shingle
Total Parking Spaces 2
Building
Lot Description Level, Private, Rectangular Lot, Shopping Nearby, Southern Exposure
Building Description Frame Wood,Insulation: Ceiling,Insulation: Walls,Stucco,Wood, Split Entry
Faces North
Foundation Poured Concrete
Sewer Sewer Connected
Water Municipal
Structure Type Frame Wood,Insulation: Ceiling,Insulation: Walls,Stucco,Wood
Others
Tax ID 006-968-121
Ownership Freehold
Pets Allowed Aquariums, Birds, Caged Mammals, Cats, Dogs
Read Less
Bought with eXp Realty
GET MORE INFORMATION





