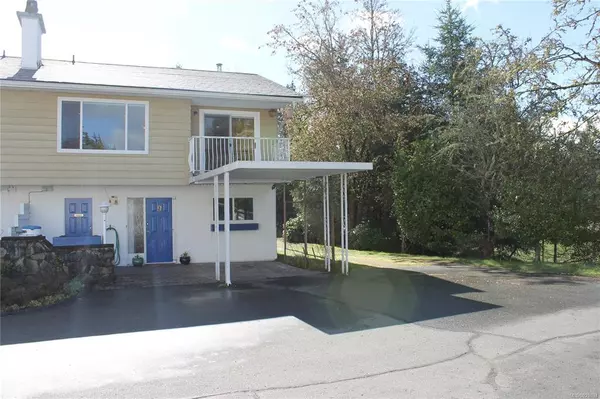For more information regarding the value of a property, please contact us for a free consultation.
3194 Gibbins Rd #9 Duncan, BC V9L 1G8
Want to know what your home might be worth? Contact us for a FREE valuation!

Our team is ready to help you sell your home for the highest possible price ASAP
Key Details
Sold Price $477,000
Property Type Townhouse
Sub Type Row/Townhouse
Listing Status Sold
Purchase Type For Sale
Square Footage 1,827 sqft
Price per Sqft $261
Subdivision Aquarius Gardens
MLS Listing ID 928034
Sold Date 07/03/23
Style Ground Level Entry With Main Up
Bedrooms 3
HOA Fees $300/mo
Rental Info Unrestricted
Year Built 1973
Annual Tax Amount $2,404
Tax Year 2022
Lot Size 3,049 Sqft
Acres 0.07
Property Description
Spacious Townhouse In Aquarius Gardens. This nice 1827 sq ft end unit townhouse, with 3 beds & 2 baths, has a great layout. Upstairs has an open plan living area with big windows, lovely gas fireplace in the living room, dining room with doors to the front deck & solid kitchen cabinets with local designed backsplash tiles. There's 2 beds on this level with access to the large sunny, partly covered deck with a view of the pool. Downstairs there's the 3rd bedroom, mud/laundry room, 3 pc bathroom, storage & huge family room going out to the big in-house workshop/garage. There's a lovely sunny fully fenced backyard with raspberries, blackcurrant, peach & apple trees. Lots of updates including heat pump & furnace, vinyl windows, bamboo flooring, kitchen cabinets, paving & fireplace. This well managed complex offers a tennis court, swimming pool, RV & boat parking as well as gardening plots if you have green fingers. This is a family friendly complex located close to town, trails & hospital
Location
Province BC
County North Cowichan, Municipality Of
Area Du East Duncan
Zoning R6
Direction West
Rooms
Basement Finished
Main Level Bedrooms 2
Kitchen 1
Interior
Interior Features Light Pipe, Workshop
Heating Electric, Heat Pump
Cooling Air Conditioning
Flooring Mixed
Fireplaces Number 1
Fireplaces Type Propane
Fireplace 1
Window Features Vinyl Frames
Laundry In Unit
Exterior
Exterior Feature Balcony/Deck, Balcony/Patio, Fencing: Full, Low Maintenance Yard
Garage Spaces 1.0
Carport Spaces 1
Amenities Available Pool: Outdoor, Tennis Court(s)
Roof Type Asphalt Shingle
Parking Type Carport, Garage, Guest, RV Access/Parking
Total Parking Spaces 2
Building
Lot Description Easy Access, Family-Oriented Neighbourhood, Landscaped, Level, Near Golf Course, Recreation Nearby
Building Description Frame Wood,Stucco,Vinyl Siding, Ground Level Entry With Main Up
Faces West
Story 2
Foundation Slab
Sewer Sewer Connected
Water Municipal
Structure Type Frame Wood,Stucco,Vinyl Siding
Others
Tax ID 000-163-805
Ownership Freehold/Strata
Acceptable Financing Purchaser To Finance
Listing Terms Purchaser To Finance
Pets Description Aquariums, Birds, Cats
Read Less
Bought with RE/MAX Island Properties
GET MORE INFORMATION





