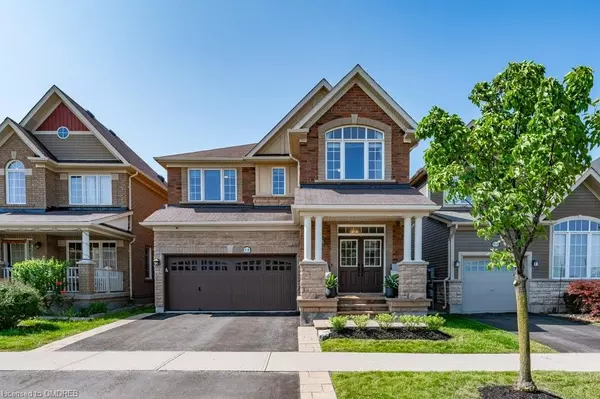For more information regarding the value of a property, please contact us for a free consultation.
918 Savoline Boulevard Milton, ON L9T 0Z4
Want to know what your home might be worth? Contact us for a FREE valuation!

Our team is ready to help you sell your home for the highest possible price ASAP
Key Details
Sold Price $1,450,000
Property Type Single Family Home
Sub Type Single Family Residence
Listing Status Sold
Purchase Type For Sale
Square Footage 2,427 sqft
Price per Sqft $597
MLS Listing ID 40439093
Sold Date 06/30/23
Style Two Story
Bedrooms 4
Full Baths 2
Half Baths 1
Abv Grd Liv Area 2,915
Originating Board Oakville
Annual Tax Amount $4,798
Property Description
Welcome Home!! This beautifully updated 4 bedroom, 2+1 bath Mattamy Home in the sought after family friendly Harrison neighbourhood of Milton. Professionally landscaped front yard with stone walkway, covered porch and manicured garden. The Open Concept main level boasts white oak engineered wide plank hardwood flooring throughout, 9' ceilings , LED Pot-lighting, updated kitchen with white cabinetry, oversized island, stainless steel appliances, quartz countertops and designer backsplash.
Everything you need to make entertaining a breeze.
The Kitchen opens to a generous family room with cozy gas fireplace, shiplap feature wall and built in surround speakers and the formal dining room which also has an impressive feature wall and hideaway shelving. From your kitchen step out to your backyard oasis thats fully landscaped with an interlock patio and built in stone gas fire-pit (2014).
The second level features a spacious primary retreat with a spa-like 5 pc ensuite and walk in closet, three additional spacious bedrooms, 4 pc main bathroom and a convenient second floor laundry room.
Fully finished basement (2022) with LED pot-lighting, premium laminate floor and rough-in for bathroom. Other updates include NEW Hot Water Tank (2020) , NEW A/C unit (2020), Basement (2022), Quartz countertops in Kitchen and Bathrooms (2018).
Fantastic Location!! Close to top schools, parks , trails, shopping, transit and major highways. This Home has clearly been well maintained and the pride of ownership is obvious! Come and see for yourself... it's ready for you to move in and enjoy!
Location
Province ON
County Halton
Area 2 - Milton
Zoning RMD1*104
Direction Louis St. Laurent Ave to Savoline Blvd.
Rooms
Basement Full, Finished
Kitchen 1
Interior
Interior Features Air Exchanger, Auto Garage Door Remote(s), Central Vacuum Roughed-in, Rough-in Bath
Heating Natural Gas
Cooling Central Air
Fireplaces Type Gas
Fireplace Yes
Window Features Window Coverings
Appliance Built-in Microwave, Dishwasher, Dryer, Gas Stove, Refrigerator, Washer
Exterior
Exterior Feature Landscaped
Parking Features Attached Garage, Garage Door Opener
Garage Spaces 2.0
Roof Type Shingle
Lot Frontage 36.0
Lot Depth 89.0
Garage Yes
Building
Lot Description Urban, Hospital, Major Highway, Park, Place of Worship, Public Transit, School Bus Route, Schools, Shopping Nearby, Trails
Faces Louis St. Laurent Ave to Savoline Blvd.
Foundation Poured Concrete
Sewer Sewer (Municipal)
Water Municipal
Architectural Style Two Story
Structure Type Brick
New Construction No
Schools
Elementary Schools Lumen Christi Catholic / P.L Robertson Public
High Schools St. Francis Xavier Css, Milton District Pss
Others
Senior Community false
Tax ID 249351393
Ownership Freehold/None
Read Less




