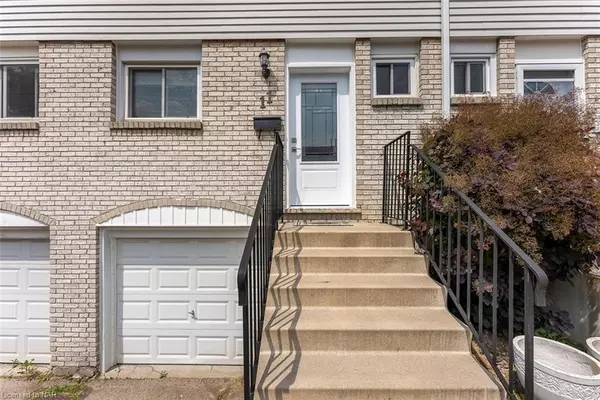For more information regarding the value of a property, please contact us for a free consultation.
120 Quigley Road #11 Hamilton, ON L8K 6L4
Want to know what your home might be worth? Contact us for a FREE valuation!

Our team is ready to help you sell your home for the highest possible price ASAP
Key Details
Sold Price $565,000
Property Type Townhouse
Sub Type Row/Townhouse
Listing Status Sold
Purchase Type For Sale
Square Footage 1,025 sqft
Price per Sqft $551
MLS Listing ID 40435900
Sold Date 06/30/23
Style Two Story
Bedrooms 3
Full Baths 1
Half Baths 1
HOA Fees $400/mo
HOA Y/N Yes
Abv Grd Liv Area 1,025
Originating Board Niagara
Year Built 1976
Annual Tax Amount $2,291
Property Description
Welcome to Luval Estates! Centrally located in Hamilton-east, this charming 3 bed + 2 bath townhome is certainly a show stopper. You'll appreciate the low condo fees and easy maintenance living while getting all the perks of a spacious and family-functional 2-storey townhome. The open concept main floor layout is bright and airy, and perfectly suited for family gatherings. Having the rear patio door off the living room is ideal for indoor/outdoor entertaining. The cute powder room is conveniently situated off of the front foyer, great for guests. The upper level offers a relaxing family retreat, giving you 3 spacious bedrooms and a newly renovated 4-piece bathroom. The basement recroom is ready for Saturday night get-togethers! Parking is a breeze with your single car garage, driveway and ample visitor parking right close by. Other prime area influences include St. Joseph hospital, shopping mall, parks, elementary+secondary schools all within a close proximity. Quick access to the Red Hill Valley Parkway and QEW hwy make for an easy commute to work. Don't wait, this town wont last long! *Please note, some photos have been virtually staged*
Location
Province ON
County Hamilton
Area 28 - Hamilton East
Zoning E-2/S-327
Direction Red Hill Valley Parkway --> East on King Street --> South on Quigley Road
Rooms
Basement Full, Partially Finished
Kitchen 1
Interior
Interior Features Built-In Appliances
Heating Forced Air, Natural Gas
Cooling Central Air
Fireplace No
Window Features Window Coverings
Appliance Water Heater, Built-in Microwave, Dryer, Range Hood, Refrigerator, Stove, Washer
Exterior
Parking Features Attached Garage
Garage Spaces 1.0
Roof Type Asphalt Shing
Garage Yes
Building
Lot Description Urban, Airport, City Lot, Near Golf Course, Highway Access, Hospital, Park, Place of Worship, Public Transit, Schools, Shopping Nearby
Faces Red Hill Valley Parkway --> East on King Street --> South on Quigley Road
Sewer Sewer (Municipal)
Water Municipal
Architectural Style Two Story
Structure Type Brick, Vinyl Siding
New Construction No
Schools
Elementary Schools Sir Wilfrid Laurier
High Schools Glendale And Sir Winston
Others
HOA Fee Include Building Maintenance,Common Elements,Maintenance Grounds,Parking,Water
Senior Community false
Ownership Condominium
Read Less




