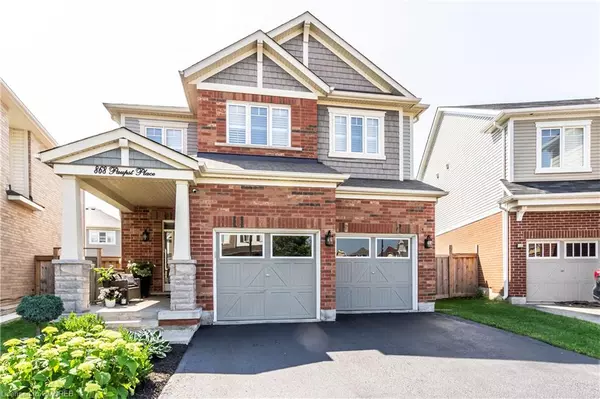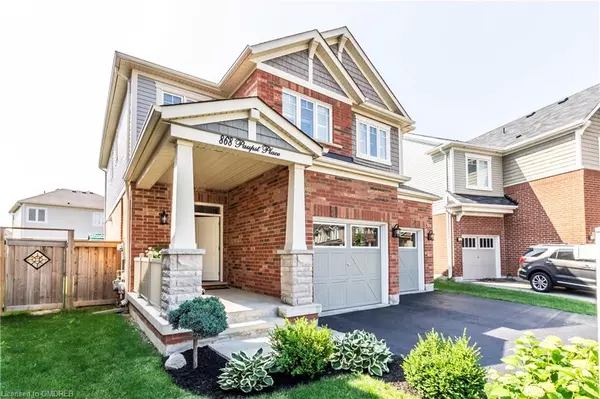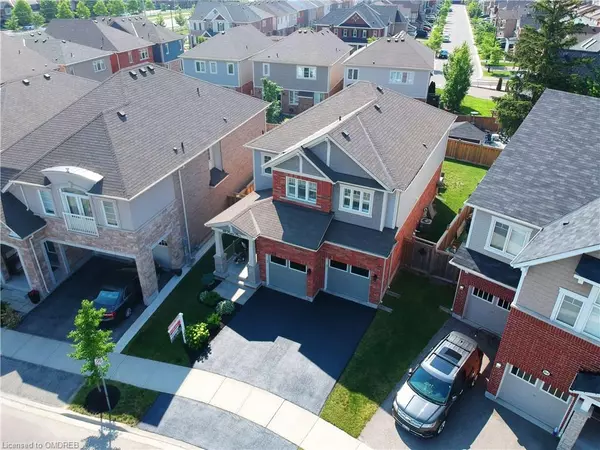For more information regarding the value of a property, please contact us for a free consultation.
868 Paupst Place Milton, ON L9T 8S4
Want to know what your home might be worth? Contact us for a FREE valuation!

Our team is ready to help you sell your home for the highest possible price ASAP
Key Details
Sold Price $1,393,000
Property Type Single Family Home
Sub Type Single Family Residence
Listing Status Sold
Purchase Type For Sale
Square Footage 2,179 sqft
Price per Sqft $639
MLS Listing ID 40442689
Sold Date 06/30/23
Style Two Story
Bedrooms 4
Full Baths 3
Half Baths 1
Abv Grd Liv Area 2,179
Originating Board Oakville
Year Built 2015
Annual Tax Amount $5,019
Property Description
Prepare to be enchanted by an extraordinary home that embodies elegance, comfort and modern living. It is on an exquisite premium lot in a quiet neighborhood that is conveniently located near top-tier schools, parks, shopping and amenities. As you step inside, you'll be welcomed by an open concept layout with plenty of natural light and grand 9-foot ceilings. This home includes a stunning new feature wall, light fixtures and a tastefully enhanced staircase. The kitchen features quartz countertops, plenty of storage space and modern hardware. Upstairs you will find three full bathrooms with elegant finishing touches, four generously sized bedrooms and premium white oak flooring. The basement has potential for added living space with your own personal touches. The exterior has plenty of outdoor space that is great for entertaining and backyard entry on both sides of the home. **EXTRAS** alarm system, garage door entry, garage door opener, California shutters. With its impeccable finishes and thoughtful design, this home ensures a delightful living experience for its future homeowners.
Location
Province ON
County Halton
Area 2 - Milton
Zoning RMD1*150
Direction Bronte - Ruhl - Paupst
Rooms
Basement Full, Unfinished
Kitchen 1
Interior
Interior Features Auto Garage Door Remote(s)
Heating Forced Air, Natural Gas
Cooling Central Air
Fireplace No
Exterior
Parking Features Attached Garage
Garage Spaces 2.0
Roof Type Asphalt Shing
Lot Frontage 34.38
Lot Depth 97.85
Garage Yes
Building
Lot Description Urban, Pie Shaped Lot, Hospital, Park, Public Transit, Rec./Community Centre, Schools, Shopping Nearby, Trails
Faces Bronte - Ruhl - Paupst
Foundation Poured Concrete
Sewer Sewer (Municipal)
Water Municipal
Architectural Style Two Story
Structure Type Brick, Vinyl Siding
New Construction No
Others
Senior Community false
Ownership Freehold/None
Read Less




