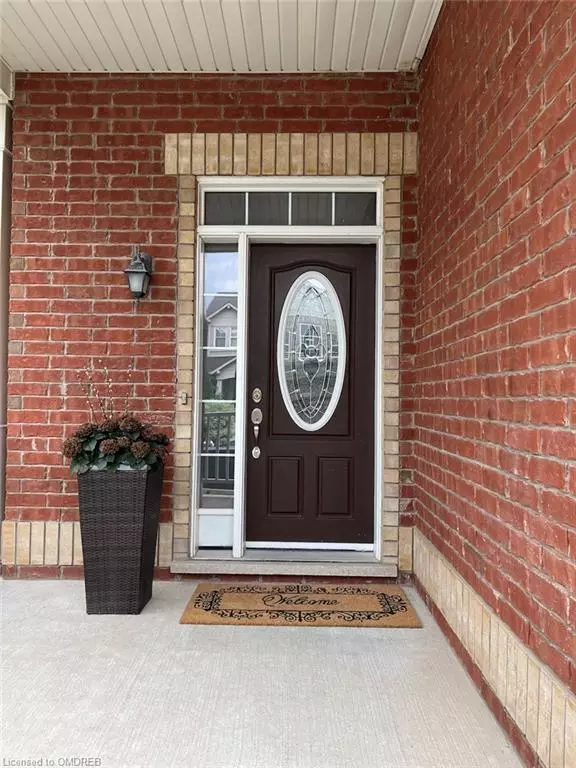For more information regarding the value of a property, please contact us for a free consultation.
957 Kelman Court Milton, ON L0R 1C0
Want to know what your home might be worth? Contact us for a FREE valuation!

Our team is ready to help you sell your home for the highest possible price ASAP
Key Details
Sold Price $1,275,000
Property Type Single Family Home
Sub Type Single Family Residence
Listing Status Sold
Purchase Type For Sale
Square Footage 2,611 sqft
Price per Sqft $488
MLS Listing ID 40437484
Sold Date 06/26/23
Style Two Story
Bedrooms 5
Full Baths 3
Half Baths 1
Abv Grd Liv Area 2,611
Originating Board Oakville
Annual Tax Amount $4,700
Property Description
Welcome To This Energy Efficient 2611 SF Open Concept 'Woodlily' Model by Mattamy, This Spacious Lovely home with a great floor plan has many upgrades throughout including: 9-Ft Ceilings, Hardwood Floors, Potlights, Decor Columns, Fireplace, 9 FT flat finished ceilings, Spiral Hardwood Stairs, access to garage from house, Large Family size entertainment Kitchen with sitting bar counters/Breakfast Bar finished in quartz countertops, SS appliances, Upgraded light fixtures with dimmers, Spacious upper floor and bedrooms , Double doors entry into Prime Bedroom with spa-like ensuite and a large walk-in closet, 4 bedrooms total on 2nd floor ensuite washroom to bedrooms , total 4 washrooms, Professionally built modern basement, Central vacuum, Top of the line Quality Stone Patio, Fenced yard, Gas Line for BBQ, Bedroom and washroom in basement recently all renovated with finished Recreation space and with a separate room that can be used as a 5th bedroom. 200 AMP Electrical Service.
Steps to schools, transit, shopping & parks. Short drive to Milton Go Station, Milton Leisure Centre, Kelso Conservation Area & Toronto Premium Outlets. Easy access to hwys. 401 & 407 for commuters.
Inclusions:All Electric Light Fixtures , All Appliances Fridge,Stove, Washer,Dryer B/I Dishwasher, GDO & Remotes , all Window Coverings, 200 AMP Electrical Service.
Location
Province ON
County Halton
Area 2 - Milton
Zoning R1
Direction Ontario St | Louis St Laurent
Rooms
Basement Full, Finished
Kitchen 1
Interior
Interior Features None
Heating Forced Air, Natural Gas
Cooling Central Air
Fireplace No
Exterior
Parking Features Attached Garage
Garage Spaces 2.0
Roof Type Asphalt Shing
Lot Frontage 36.09
Garage Yes
Building
Lot Description Rural, Park, Schools
Faces Ontario St | Louis St Laurent
Foundation Other
Sewer Sewer (Municipal)
Water Municipal
Architectural Style Two Story
Structure Type Brick
New Construction No
Others
Senior Community false
Ownership Freehold/None
Read Less




