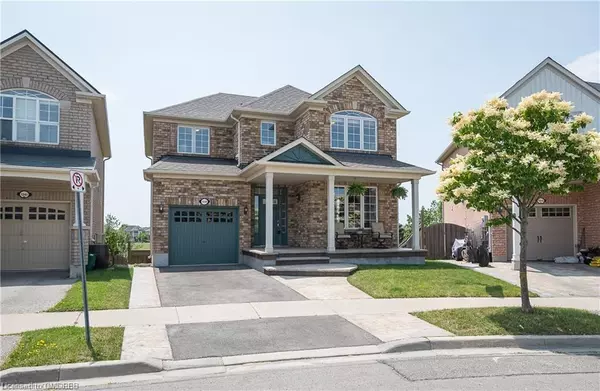For more information regarding the value of a property, please contact us for a free consultation.
1239 Robson Crescent Milton, ON L9T 6W1
Want to know what your home might be worth? Contact us for a FREE valuation!

Our team is ready to help you sell your home for the highest possible price ASAP
Key Details
Sold Price $1,262,000
Property Type Single Family Home
Sub Type Single Family Residence
Listing Status Sold
Purchase Type For Sale
Square Footage 2,042 sqft
Price per Sqft $618
MLS Listing ID 40445315
Sold Date 06/28/23
Style Two Story
Bedrooms 4
Full Baths 2
Half Baths 1
Abv Grd Liv Area 2,042
Originating Board Oakville
Year Built 2005
Annual Tax Amount $4,340
Property Description
Discover the perfect family home nestled in a peaceful crescent. This charming original owner property offers over 2000 above grade square feet, plus easy access to parks, schools, and shops. With a spacious pool-sized pie shaped lot that backs onto greenspace and a school, the backyard provides privacy and serene views. The kitchen is stylish and bright, featuring rich brown cabinets, granite counters, and stainless-steel appliances, including a gas range and deck overlooking huge yard. Enjoy the open living and dining areas, hardwood flooring, and a cozy family room with a gas fireplace. Upstairs, find four roomy bedrooms, including a primary suite with a walk-in closet, ensuite and laundry room. The unfinished basement has a walk-out to the backyard and potential for a 3-piece bath. Additional highlights include a covered front porch, stamped concrete in front, 9-foot ceilings, and parking for two vehicles. This home is a haven of comfort and convenience.
Location
Province ON
County Halton
Area 2 - Milton
Zoning RMD1
Direction Thompson Rd S - Clark - Ferguson - Robson
Rooms
Basement Walk-Out Access, Full, Unfinished
Kitchen 1
Interior
Interior Features Central Vacuum, Auto Garage Door Remote(s), Built-In Appliances
Heating Forced Air, Natural Gas
Cooling Central Air
Fireplaces Number 1
Fireplace Yes
Window Features Window Coverings
Appliance Water Heater, Dishwasher, Dryer, Microwave, Refrigerator, Stove, Washer
Laundry Upper Level
Exterior
Parking Features Attached Garage, Garage Door Opener
Garage Spaces 1.0
Roof Type Asphalt Shing
Lot Frontage 32.0
Lot Depth 118.0
Garage Yes
Building
Lot Description Urban, Corner Lot, Open Spaces, Park, Playground Nearby, Schools, Trails
Faces Thompson Rd S - Clark - Ferguson - Robson
Foundation Poured Concrete
Sewer Sewer (Municipal)
Water Municipal
Architectural Style Two Story
Structure Type Brick, Concrete
New Construction No
Others
Senior Community false
Tax ID 249363974
Ownership Freehold/None
Read Less




