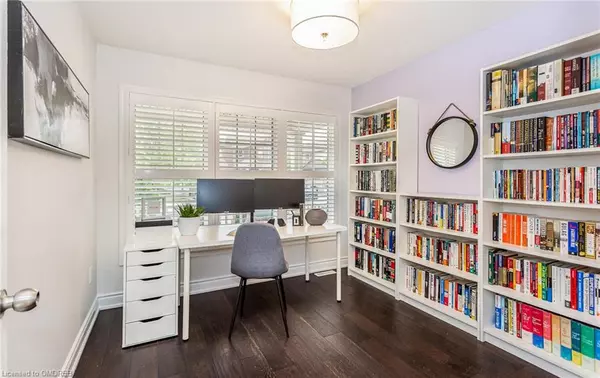For more information regarding the value of a property, please contact us for a free consultation.
320 Leiterman Drive Milton, ON L9T 8E7
Want to know what your home might be worth? Contact us for a FREE valuation!

Our team is ready to help you sell your home for the highest possible price ASAP
Key Details
Sold Price $1,240,000
Property Type Single Family Home
Sub Type Single Family Residence
Listing Status Sold
Purchase Type For Sale
Square Footage 1,876 sqft
Price per Sqft $660
MLS Listing ID 40438859
Sold Date 06/29/23
Style Two Story
Bedrooms 4
Full Baths 3
Half Baths 1
Abv Grd Liv Area 2,870
Originating Board Oakville
Annual Tax Amount $4,227
Property Description
Welcome to 320 Leiterman Dr, a meticulously maintained 3+1 bedroom 2-storey gem, where elegance meets comfort! Located in the desirable neighborhood of Willmott. This residence offers an inviting atmosphere w/ exceptional features. The spacious living area features HW floors & large windows w/ California shutters. Fall in love with the Den/Office looking out at the ranch Style porch & kitchen that will impress even the most discerning buyer. From the sleek quartz countertops, top-of-the-line stainless steel appliances & large W/I pantry, this kitchen has it all. Let's not forget the bfast room with w/o to deck, main floor den/office that can be converted into a 4th bedroom. The primary Bedroom w/ 4Pc Ensuite, Lots of Closet Space w/ His & Hers Walk-In closets. The basement is fully finished with an in-law suite and 4pc bath, large rec room with a separate entrance through the garage; hence creating the opportunity for additional income.Conveniently located near reputable schools, shopping, hospital, parks, & dining; this home offers the perfect balance of privacy & accessibility. Don't miss this rare opportunity to own this meticulously maintained home.
Location
Province ON
County Halton
Area 2 - Milton
Zoning A
Direction Connecting street between Farmstead drive and Bronte street South in Milton
Rooms
Basement Full, Finished, Sump Pump
Kitchen 1
Interior
Interior Features Central Vacuum, Floor Drains, In-Law Floorplan, Ventilation System
Heating Natural Gas, Gas Hot Water
Cooling Central Air
Fireplace No
Window Features Window Coverings
Appliance Range, Water Heater, Built-in Microwave, Dishwasher, Dryer, Microwave, Range Hood
Exterior
Parking Features Attached Garage, Garage Door Opener
Garage Spaces 1.0
Roof Type Asphalt Shing
Lot Frontage 34.06
Lot Depth 88.58
Garage Yes
Building
Lot Description Urban, Hospital, Park, Place of Worship, Playground Nearby, Schools
Faces Connecting street between Farmstead drive and Bronte street South in Milton
Foundation Concrete Perimeter
Sewer Sewer (Municipal)
Water Municipal
Architectural Style Two Story
Structure Type Brick Veneer
New Construction No
Others
Senior Community false
Ownership Freehold/None
Read Less




