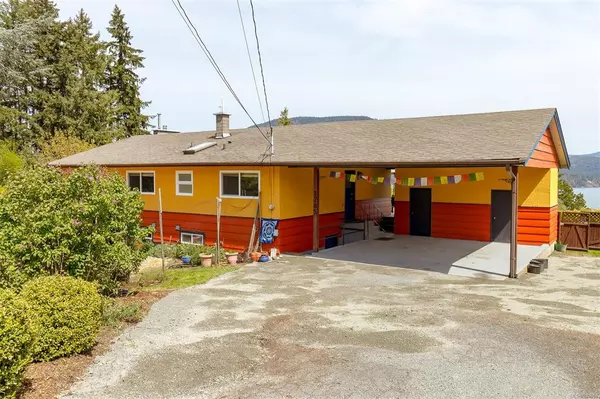For more information regarding the value of a property, please contact us for a free consultation.
1785 VEE Rd Cowichan Bay, BC V0R 1N1
Want to know what your home might be worth? Contact us for a FREE valuation!

Our team is ready to help you sell your home for the highest possible price ASAP
Key Details
Sold Price $921,000
Property Type Single Family Home
Sub Type Single Family Detached
Listing Status Sold
Purchase Type For Sale
Square Footage 2,583 sqft
Price per Sqft $356
MLS Listing ID 930686
Sold Date 06/30/23
Style Main Level Entry with Lower Level(s)
Bedrooms 4
Rental Info Unrestricted
Year Built 1967
Annual Tax Amount $3,942
Tax Year 2022
Lot Size 0.420 Acres
Acres 0.42
Property Description
Panoramic Ocean Views AND Privacy are what make this large 4 bed 2bath family home on nearly half an acre so desirable! Open the front door and you are greeted by an open plan kitchen, dining area and living room - all with stunning ocean views. Newer vinyl windows bring in heaps of natural light. The living room has a natural gas fireplace and French doors that lead to the large deck. 3 good sized bedrooms round out the main floor. The lower level, with its own entrance, has a large family room, 1 b/r & den, could be converted to mortgage helper. South facing gardens loaded with no till veggies, perennials & fruit trees. Rear of property is fully fenced & flat with sunny and shady areas. Workshop and separate storage space! Exterior of home recently repainted. New natural gas furnace and R-50 insulation in loft. Room for boat or RV parking. Walk to Village, lots of school choices. Potential to subdivide- to be verified by Buyers. Come, listen to the quiet & enjoy the view!
Location
Province BC
County Cowichan Valley Regional District
Area Du Cowichan Bay
Zoning R3
Direction South
Rooms
Other Rooms Storage Shed, Workshop
Basement Finished, Full, Walk-Out Access, With Windows
Main Level Bedrooms 3
Kitchen 1
Interior
Interior Features Breakfast Nook, Ceiling Fan(s), Dining/Living Combo, French Doors, Workshop
Heating Forced Air, Natural Gas
Cooling None
Flooring Carpet, Laminate, Mixed, Tile, Wood
Fireplaces Number 2
Fireplaces Type Family Room, Gas, Insert, Living Room, Wood Stove
Fireplace 1
Window Features Insulated Windows,Screens,Skylight(s),Vinyl Frames
Appliance Dishwasher, F/S/W/D, Microwave
Laundry In House
Exterior
Exterior Feature Balcony/Deck, Balcony/Patio, Fencing: Full, Garden, Lighting, Sprinkler System
Carport Spaces 2
Utilities Available Cable Available, Electricity To Lot, Garbage, Natural Gas To Lot, Phone Available, Recycling
View Y/N 1
View Mountain(s), Ocean
Roof Type Asphalt Shingle
Handicap Access Primary Bedroom on Main
Parking Type Additional, Carport Double, On Street, RV Access/Parking
Total Parking Spaces 6
Building
Lot Description Cleared, Easy Access, Family-Oriented Neighbourhood, Landscaped, Level, Marina Nearby, Near Golf Course, Park Setting, Private, Quiet Area, Recreation Nearby, Rectangular Lot, Rural Setting, Serviced, Shopping Nearby, Southern Exposure
Building Description Insulation All,Stucco,Wood, Main Level Entry with Lower Level(s)
Faces South
Foundation Poured Concrete
Sewer Sewer Connected
Water Municipal
Additional Building Potential
Structure Type Insulation All,Stucco,Wood
Others
Restrictions ALR: No
Tax ID 003-640-906
Ownership Freehold
Acceptable Financing Assume With Qualifications, Must Be Paid Off
Listing Terms Assume With Qualifications, Must Be Paid Off
Pets Description Aquariums, Birds, Caged Mammals, Cats, Dogs
Read Less
Bought with RE/MAX Island Properties
GET MORE INFORMATION





