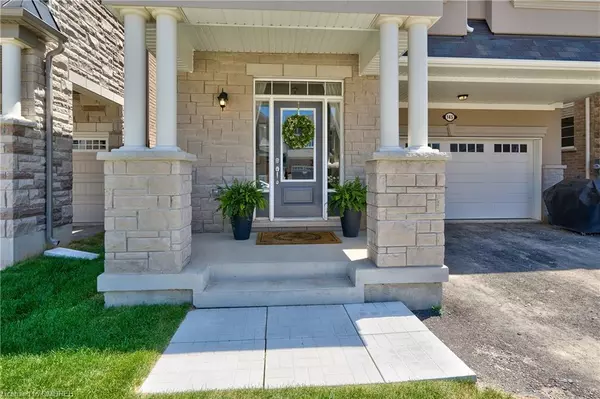For more information regarding the value of a property, please contact us for a free consultation.
145 Stillwater Crescent Crescent Hamilton, ON L8B 1V5
Want to know what your home might be worth? Contact us for a FREE valuation!

Our team is ready to help you sell your home for the highest possible price ASAP
Key Details
Sold Price $1,350,000
Property Type Single Family Home
Sub Type Single Family Residence
Listing Status Sold
Purchase Type For Sale
Square Footage 2,629 sqft
Price per Sqft $513
MLS Listing ID 40427403
Sold Date 06/28/23
Style Two Story
Bedrooms 4
Full Baths 3
Half Baths 1
Abv Grd Liv Area 2,629
Originating Board Oakville
Annual Tax Amount $7,408
Property Description
Executive Detached Double car garage Home built by Mattamy. This Home features 4 Bedrooms and 3 full washrooms. Kitchen is loaded with Top of the line SS appliances and plenty of storage space. Hardwood floors in the Great room, Den and Dining area. Gas fireplace. Second floor features a very spacious bedroom with His & Hers Walk In closet. All other 3 bedrooms enjoy a Walk in closet, Two of the bedrooms enjoy Jack and Jill washroom. Second Floor laundry for easy access. Tenant is leaving on August 01st, 2023 (N9 Form is signed). Please allow 24 Hours for showing. As a courtesy to the tenants, No showings between 12:00 (Noon) - 1:00 pm. No showings after 6:30 p.m. Photos are from a previous listing.
Location
Province ON
County Hamilton
Area 46 - Waterdown
Zoning R1-69
Direction Dundas St. E & Spring Creek Dr
Rooms
Basement Full, Unfinished
Kitchen 1
Interior
Interior Features Built-In Appliances
Heating Forced Air
Cooling Central Air
Fireplace No
Appliance Built-in Microwave, Dishwasher, Dryer, Refrigerator, Stove, Washer
Exterior
Parking Features Attached Garage
Garage Spaces 2.0
Roof Type Asphalt Shing
Lot Frontage 36.09
Lot Depth 89.57
Garage Yes
Building
Lot Description Urban, Major Highway, Park, Shopping Nearby
Faces Dundas St. E & Spring Creek Dr
Foundation Unknown
Sewer Sewer (Municipal)
Water Municipal
Architectural Style Two Story
Structure Type Stone, Stucco
New Construction No
Others
Senior Community false
Tax ID 175031063
Ownership Freehold/None
Read Less




