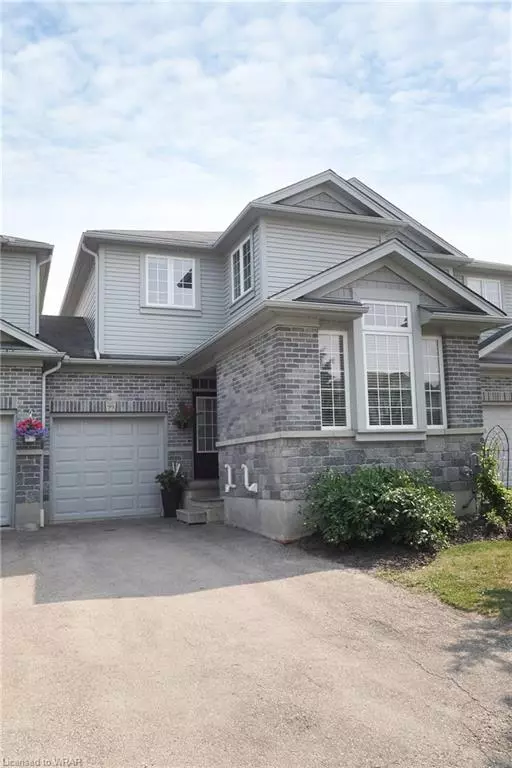For more information regarding the value of a property, please contact us for a free consultation.
99 Oakcliffe Street Elmira, ON N3B 3L9
Want to know what your home might be worth? Contact us for a FREE valuation!

Our team is ready to help you sell your home for the highest possible price ASAP
Key Details
Sold Price $680,000
Property Type Townhouse
Sub Type Row/Townhouse
Listing Status Sold
Purchase Type For Sale
Square Footage 1,431 sqft
Price per Sqft $475
MLS Listing ID 40430784
Sold Date 06/29/23
Style Two Story
Bedrooms 3
Full Baths 2
Half Baths 1
Abv Grd Liv Area 1,431
Originating Board Waterloo Region
Year Built 2007
Annual Tax Amount $2,671
Property Description
This well cared for 1420 sq. ft. townhome was built in 2007 & is located in a desirable neighbourhood of Elmira. The main floor, with its 9 foot ceilings, boasts ceramic & hardwood throughout, a 2 piece powder room, an entry closet, a galley style kitchen & a spacious living room. The modern kitchen has ceramic tile backsplash & mocha stained maple cabinets, including a pantry cabinet. The kitchen features a peninsula that is open to a dinette with beautiful large windows & a vaulted ceiling, creating a very bright and welcoming space. The second floor includes 3 bedrooms, a linen closet, a 4 piece bathroom & an ensuite bathroom. Roomy and dreamy, the master bedroom has his and hers double closets as well as a 4 piece master ensuite with plenty of counter space. In the finished basement you will find a spacious rec room, storage space, laundry/utility room & a framed in, roughed in, future 3-piece bathroom. Clean and well kept, the single car garage provides access doors to both the rear yard & into the home. Perfect for bbq's & gathering with friends, the professionally maintained backyard features a newer deck, newer pergola, a fully fenced yard & a roughed-in gas line for your bbq. This location is well within walking distance to all schools, downtown & rec centre. All appliances included making this home ready for your family to move right in!
Location
Province ON
County Waterloo
Area 5 - Woolwich And Wellesley Township
Zoning R-7
Direction Going West on Church St., Turn left on Killdeer, then right onto Oakcliffe.
Rooms
Basement Full, Finished, Sump Pump
Kitchen 1
Interior
Interior Features Central Vacuum Roughed-in, Rough-in Bath
Heating Forced Air, Natural Gas
Cooling Central Air
Fireplace No
Appliance Water Heater Owned, Water Softener, Dishwasher, Stove
Laundry Lower Level
Exterior
Garage Attached Garage
Garage Spaces 1.0
Waterfront No
Roof Type Asphalt Shing
Porch Deck
Lot Frontage 23.7
Parking Type Attached Garage
Garage Yes
Building
Lot Description Urban, Library, Place of Worship, Playground Nearby, Rec./Community Centre, Schools
Faces Going West on Church St., Turn left on Killdeer, then right onto Oakcliffe.
Foundation Concrete Perimeter
Sewer Sewer (Municipal)
Water Municipal
Architectural Style Two Story
Structure Type Brick, Stone, Vinyl Siding
New Construction No
Schools
Elementary Schools Riverside Ps, Park Manor, St. Teresa
High Schools Elmira District Ss, St. David Ss
Others
Senior Community false
Tax ID 222251246
Ownership Freehold/None
Read Less
GET MORE INFORMATION





