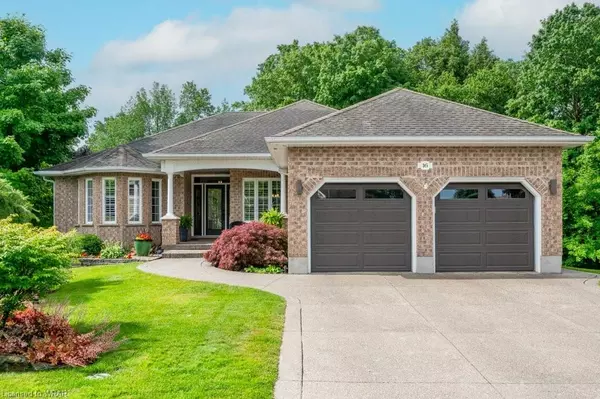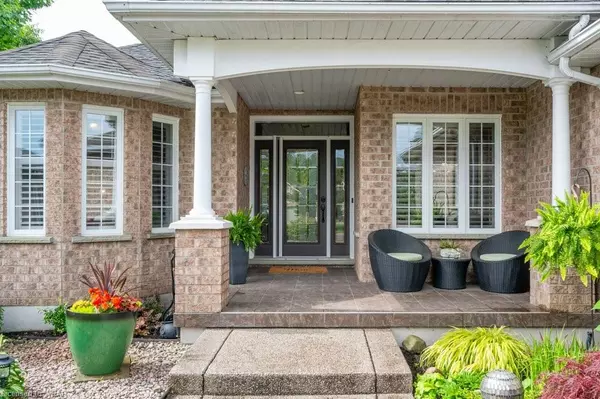For more information regarding the value of a property, please contact us for a free consultation.
16 Sun Valley Drive #210 Baden, ON N3A 3P9
Want to know what your home might be worth? Contact us for a FREE valuation!

Our team is ready to help you sell your home for the highest possible price ASAP
Key Details
Sold Price $1,350,000
Property Type Single Family Home
Sub Type Single Family Residence
Listing Status Sold
Purchase Type For Sale
Square Footage 1,720 sqft
Price per Sqft $784
MLS Listing ID 40443460
Sold Date 06/28/23
Style Bungalow
Bedrooms 3
Full Baths 3
HOA Fees $295/mo
HOA Y/N Yes
Abv Grd Liv Area 1,720
Originating Board Waterloo Region
Year Built 1998
Annual Tax Amount $4,803
Property Description
OFFER ACCEPTED PENDING RECEIPT OF DEPOSIT. Welcome to 16 Sun Valley Drive, Baden, located in the Foxboro Green Adult Lifestyle Community. This stunning 3 bed/3 bath bungalow with its impressive curb appeal backs on to the wooded area of the community providing much privacy and tranquility. This custom designed Pine model home offers approximately 3,300 sq ft of finished living space, with hardwood flooring throughout the main floor and California shutters throughout the entire home. As you enter the foyer, you'll immediately appreciate the open living area with expansive picture windows overlooking the lush treed area, gas fireplace and elegant finishes throughout. The open-concept kitchen/living area is ideal for entertaining with access to the deck to enjoy the serene setting which surrounds this lovely home. The private dining room offers additional space for hosting get togethers for family & friends. The main floor laundry is located off the kitchen with access to the double garage. Continuing on the main floor is a bedroom currently used as a cozy den/sitting room, a 4 pc bath, spacious primary bedroom with a w/in closet and 3 pc ensuite bath. Heading to the lower level, you'll continue to be impressed with the bright walk-out basement offering an inviting TV/sitting area, music room with French doors, double sided gas fireplace, games area with handy kitchenette, guest bedroom, 3 pc bath, storage room, cold room and utility area. Head outside from this lower level where you can enjoy reading a book on the patio under the pergola or if you're a gardener, you'll love the outside storage area this home has to offer for all your gardening & outdoor equipment. As a Foxboro Green resident, you'll be able to enjoy all of the amenities offered at the Community Recreation Centre: swimming pool, sauna, whirlpool, tennis/pickle ball, gym, party room, library, and much more. There are also 4.5 km of walking trails throughout the community.
Location
Province ON
County Waterloo
Area 6 - Wilmot Township
Zoning Z1
Direction Erb's Road travelling West, past Foxwood Golf Course, turn left into Foxboro Green, follow Foxboro Drive until you come to Sun Valley Drive and turn left on to Sun Valley Drive
Rooms
Basement Full, Finished
Kitchen 1
Interior
Interior Features Central Vacuum, Auto Garage Door Remote(s), Ceiling Fan(s)
Heating Forced Air, Natural Gas
Cooling Central Air
Fireplaces Number 3
Fireplaces Type Electric, Gas
Fireplace Yes
Window Features Window Coverings
Appliance Water Purifier, Water Softener, Built-in Microwave, Dishwasher, Dryer, Refrigerator, Stove, Washer
Laundry Main Level
Exterior
Parking Features Attached Garage, Garage Door Opener
Garage Spaces 2.0
Waterfront Description Lake/Pond
Roof Type Asphalt Shing
Garage Yes
Building
Lot Description Rural, Near Golf Course, Greenbelt, Highway Access, Library, Open Spaces, Place of Worship, Quiet Area, Rec./Community Centre
Faces Erb's Road travelling West, past Foxwood Golf Course, turn left into Foxboro Green, follow Foxboro Drive until you come to Sun Valley Drive and turn left on to Sun Valley Drive
Foundation Poured Concrete
Sewer Septic Tank
Water Community Well
Architectural Style Bungalow
Structure Type Brick
New Construction No
Others
HOA Fee Include Common Elements,Maintenance Grounds,Trash,Snow Removal,Water
Senior Community false
Tax ID 233650210
Ownership Condominium
Read Less




