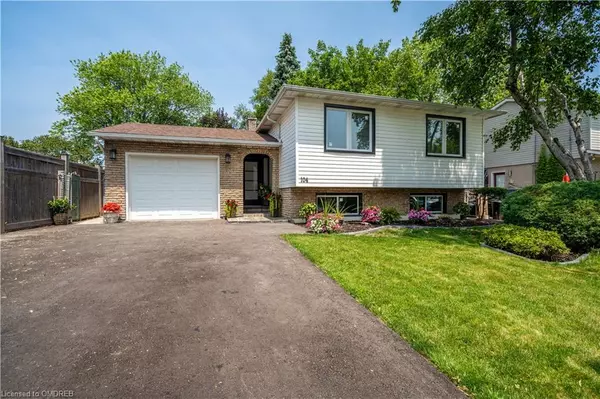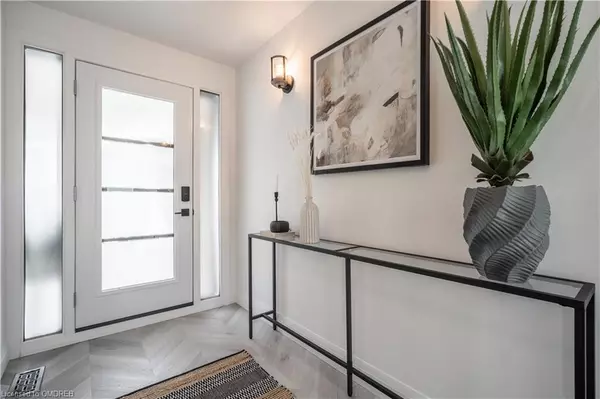For more information regarding the value of a property, please contact us for a free consultation.
104 Darlington Drive Hamilton, ON L9C 2L9
Want to know what your home might be worth? Contact us for a FREE valuation!

Our team is ready to help you sell your home for the highest possible price ASAP
Key Details
Sold Price $968,000
Property Type Single Family Home
Sub Type Single Family Residence
Listing Status Sold
Purchase Type For Sale
Square Footage 1,122 sqft
Price per Sqft $862
MLS Listing ID 40440879
Sold Date 06/29/23
Style Bungalow Raised
Bedrooms 5
Full Baths 2
Abv Grd Liv Area 1,122
Originating Board Oakville
Year Built 1970
Annual Tax Amount $4,283
Property Description
Absolutely no expense was spared in this stunning 5 bedroom, 2 bathroom family home on the West Hamilton Mountain. Move-in ready with over 250k in upgrades done this year including the kitchen with quartz counters and stainless steel appliances, brand new 4 piece bathrooms, all new windows, furnace & AC, newly paved asphalt driveway for 6 cars, front and back doors, landscaping, fresh white paint- the list goes on and on! This home has a great layout with large bedrooms and living areas and egress windows on the lower level to allow in tons of natural lighting. Plenty of space to make your own in the fully-fenced backyard with a patio, shed for extra storage and a large grass area with mature trees. Come check out this spectacular home before it's too late!
Location
Province ON
County Hamilton
Area 16 - Hamilton Mountain
Zoning C
Direction Mohawk Rd W to Ashton Rd
Rooms
Basement Full, Finished
Kitchen 1
Interior
Interior Features Built-In Appliances
Heating Forced Air, Natural Gas
Cooling Central Air
Fireplaces Number 1
Fireplaces Type Wood Burning
Fireplace Yes
Window Features Window Coverings
Appliance Dishwasher, Dryer, Refrigerator, Stove, Washer
Exterior
Parking Features Attached Garage, Asphalt, Inside Entry
Garage Spaces 1.0
Pool None
Roof Type Asphalt Shing
Lot Frontage 50.0
Lot Depth 126.09
Garage Yes
Building
Lot Description Urban, Ample Parking, Hospital, Park, Place of Worship, Public Parking, Public Transit, Quiet Area, Schools, Shopping Nearby
Faces Mohawk Rd W to Ashton Rd
Foundation Concrete Block
Sewer Sewer (Municipal)
Water Municipal
Architectural Style Bungalow Raised
Structure Type Brick, Other
New Construction No
Others
Senior Community false
Ownership Freehold/None
Read Less




