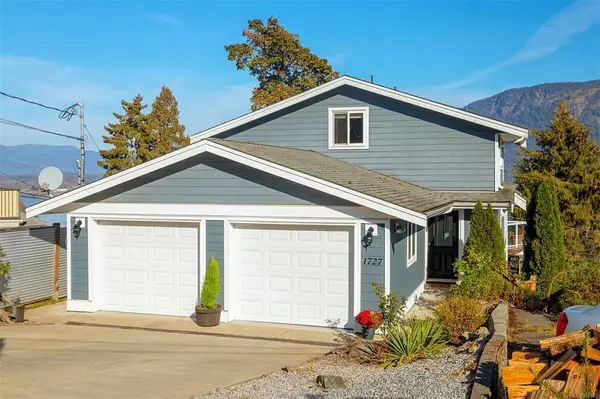For more information regarding the value of a property, please contact us for a free consultation.
1727 Pritchard Rd Cowichan Bay, BC V0R 1L1
Want to know what your home might be worth? Contact us for a FREE valuation!

Our team is ready to help you sell your home for the highest possible price ASAP
Key Details
Sold Price $1,075,000
Property Type Single Family Home
Sub Type Single Family Detached
Listing Status Sold
Purchase Type For Sale
Square Footage 2,455 sqft
Price per Sqft $437
MLS Listing ID 917142
Sold Date 06/29/23
Style Main Level Entry with Lower/Upper Lvl(s)
Bedrooms 4
Rental Info Unrestricted
Year Built 2008
Annual Tax Amount $4,537
Tax Year 2022
Lot Size 6,534 Sqft
Acres 0.15
Property Description
Cowichan Bay at its finest! This 2455 sqft vaulted 2008 built home towers over Cowichan Bay
Village. 180 degree views delight with Mount Tzouhalem and Separation Point in the background and
the vibrant marine village activity in the foreground. Generous decks and patios draw in the views
and vistas from every direction. The plan is open and spacious. The main features Kitchen, Living,
Dining in the 20 foot vaulted Great Room with gas fireplace. Bedroom, walk-in closet, laundry and
bath complete the main. Beautiful hardwood floors throughout. Gorgeous open to the vault staircase
leads up to the den/office and primary bedroom with walk-in closet and ensuite bath. The lower
level features 968 sqft 2 bedroom suite with separate entrance and covered patio. "It's so cool to
live and play in Cowichan Bay"
Location
Province BC
County Cowichan Valley Regional District
Area Du Cowichan Bay
Zoning R-3
Direction South
Rooms
Basement Finished, Full, Walk-Out Access
Main Level Bedrooms 1
Kitchen 2
Interior
Interior Features Ceiling Fan(s), Dining/Living Combo, Storage, Vaulted Ceiling(s)
Heating Baseboard, Electric
Cooling None
Flooring Carpet, Hardwood, Laminate, Tile
Fireplaces Number 1
Fireplaces Type Gas
Equipment Central Vacuum
Fireplace 1
Window Features Vinyl Frames
Appliance F/S/W/D, Garburator, Microwave, Oven/Range Electric, Range Hood, Refrigerator
Laundry In House
Exterior
Exterior Feature Balcony, Balcony/Patio, Fencing: Partial, Garden
Garage Spaces 2.0
Utilities Available Cable To Lot, Electricity To Lot, Garbage, Natural Gas To Lot
View Y/N 1
View Ocean
Roof Type Fibreglass Shingle
Handicap Access Ground Level Main Floor
Parking Type Driveway, Garage Double
Total Parking Spaces 4
Building
Lot Description Family-Oriented Neighbourhood, Irregular Lot, Landscaped, Marina Nearby, Recreation Nearby, Shopping Nearby
Building Description Cement Fibre,Frame Wood,Insulation All, Main Level Entry with Lower/Upper Lvl(s)
Faces South
Foundation Poured Concrete
Sewer Sewer Connected
Water Municipal
Architectural Style West Coast
Additional Building Exists
Structure Type Cement Fibre,Frame Wood,Insulation All
Others
Restrictions None
Tax ID 026-721-481
Ownership Freehold
Acceptable Financing Clear Title
Listing Terms Clear Title
Pets Description Aquariums, Birds, Caged Mammals, Cats, Dogs
Read Less
Bought with D.F.H. Real Estate Ltd. (CwnBy)
GET MORE INFORMATION





