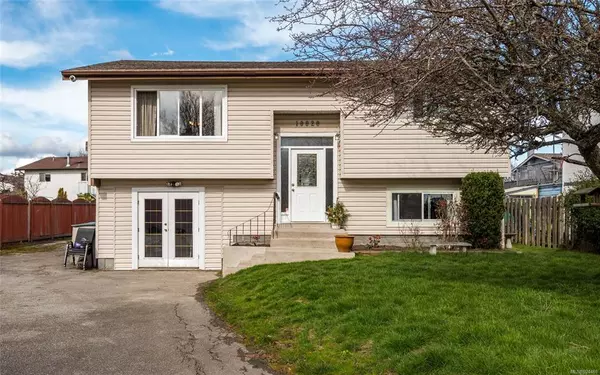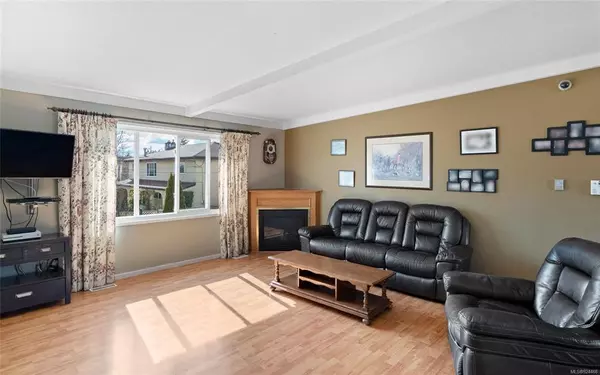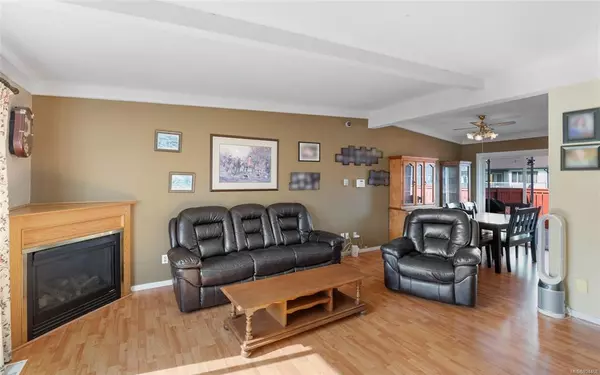For more information regarding the value of a property, please contact us for a free consultation.
10020 Chicory Pl Sidney, BC V8L 3N7
Want to know what your home might be worth? Contact us for a FREE valuation!

Our team is ready to help you sell your home for the highest possible price ASAP
Key Details
Sold Price $820,000
Property Type Single Family Home
Sub Type Single Family Detached
Listing Status Sold
Purchase Type For Sale
Square Footage 1,891 sqft
Price per Sqft $433
MLS Listing ID 924468
Sold Date 06/29/23
Style Split Entry
Bedrooms 5
Rental Info Unrestricted
Year Built 1972
Annual Tax Amount $3,247
Tax Year 2022
Lot Size 7,840 Sqft
Acres 0.18
Property Description
Welcome to this charming and spacious 5 bedroom, 2 bathroom family home in the picturesque town of Sidney, BC. As you enter the home, you'll immediately be greeted by a warm and inviting atmosphere, accentuated by the home's hardwood floors and ample natural light. The main level has a cozy living room with a gas FP, a kitchen, and a separate dining area with access to the large deck. The main level also features 2 generously-sized bedrooms, alongside a 4pc washroom making this home an excellent choice for a growing family. The lower level includes an additional family room, 3 additional bedrooms & a laundry room. Outside, the large backyard is fully fenced, ensuring privacy and safety for children and pets. The covered patio area is perfect for outdoor BBQs & gatherings with family & friends. Ample parking for your boat, RV, or both! Situated in the heart of Sidney, this home is just a short walk to schools, parks, shops restaurants and the Airport.
Location
Province BC
County Capital Regional District
Area Si Sidney North-East
Zoning R2
Direction South
Rooms
Basement Finished, Full, Walk-Out Access
Main Level Bedrooms 2
Kitchen 1
Interior
Interior Features Ceiling Fan(s), Dining Room, Eating Area, Storage, Vaulted Ceiling(s)
Heating Forced Air, Oil
Cooling None
Flooring Carpet
Fireplaces Number 1
Fireplaces Type Gas
Equipment Security System
Fireplace 1
Window Features Blinds,Screens
Appliance F/S/W/D, Refrigerator, Washer
Laundry In House, In Unit
Exterior
Exterior Feature Balcony/Patio, Fencing: Partial
Utilities Available Cable Available, Cable To Lot, Compost, Electricity Available, Electricity To Lot, Garbage, Natural Gas Available, Natural Gas To Lot, Phone Available, Phone To Lot, Recycling
Roof Type Asphalt Shingle
Parking Type Driveway
Total Parking Spaces 4
Building
Lot Description Cleared, Cul-de-sac, Curb & Gutter, Irregular Lot, Level, Serviced
Building Description Insulation: Ceiling,Insulation: Walls,Vinyl Siding, Split Entry
Faces South
Foundation Poured Concrete
Sewer Sewer Connected
Water Municipal
Additional Building Potential
Structure Type Insulation: Ceiling,Insulation: Walls,Vinyl Siding
Others
Tax ID 001-714-970
Ownership Freehold
Pets Description Aquariums, Birds, Caged Mammals, Cats, Dogs
Read Less
Bought with RE/MAX Camosun
GET MORE INFORMATION





