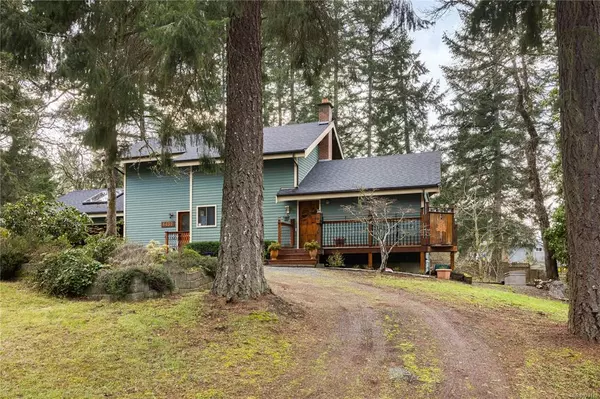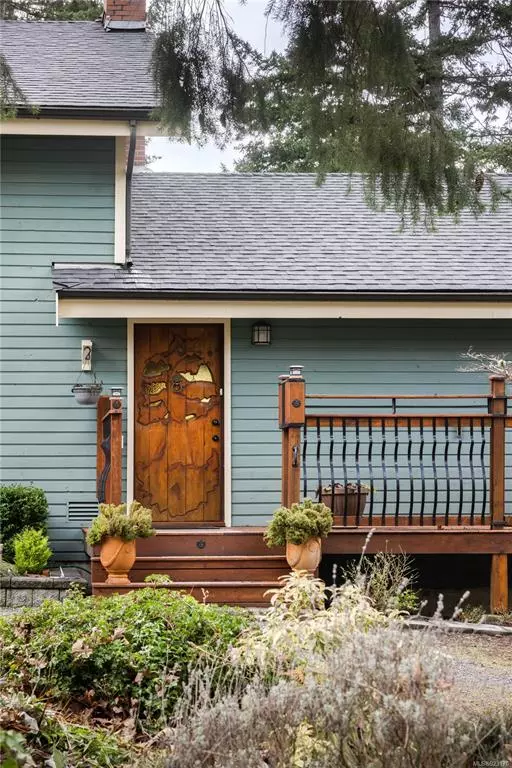For more information regarding the value of a property, please contact us for a free consultation.
6432 McKenzie Dr Duncan, BC V9L 5R9
Want to know what your home might be worth? Contact us for a FREE valuation!

Our team is ready to help you sell your home for the highest possible price ASAP
Key Details
Sold Price $820,000
Property Type Single Family Home
Sub Type Single Family Detached
Listing Status Sold
Purchase Type For Sale
Square Footage 2,820 sqft
Price per Sqft $290
MLS Listing ID 923170
Sold Date 06/29/23
Style Main Level Entry with Lower/Upper Lvl(s)
Bedrooms 3
Rental Info Unrestricted
Year Built 1982
Annual Tax Amount $4,402
Tax Year 2022
Lot Size 0.620 Acres
Acres 0.62
Property Description
Beautiful family home on a large 0.62 acre lot in a bustling family neighbourhood, Maple Bay. You are greeted by the custom entryway to the main floor of the home. Upon entering you will find yourself in a good sized, wide open living room with expansive vaulted ceilings filled with natural light, with a cozy wood burning fireplace to keep you warm on cold damp nights. The floors are hard wood leading you into and expansive kitchen with an island and a comfortable dining space. The main floor also includes a den equipped with another fireplace , a 3 pc bath and laundry. Upstairs you will find 3 good sized bedrooms, where the primary has its own sun deck, and 3 pc bath. On the lower level of the home there is a den and a large recreational space with access to the outside. The home has a double car garage, a storage shed and large treed lot, and depending on the time of the year you can hear stream trickling down the small gully behind the house. This home is sure to impress!
Location
Province BC
County North Cowichan, Municipality Of
Area Du East Duncan
Zoning R1
Direction Northeast
Rooms
Other Rooms Storage Shed
Basement Finished, Partial, Walk-Out Access
Kitchen 1
Interior
Interior Features Ceiling Fan(s), Vaulted Ceiling(s)
Heating Baseboard, Electric, Heat Pump
Cooling Air Conditioning
Flooring Carpet, Hardwood, Linoleum, Tile
Fireplaces Number 3
Fireplaces Type Family Room, Living Room, Propane, Wood Stove
Equipment Central Vacuum, Security System
Fireplace 1
Window Features Skylight(s),Wood Frames
Appliance Dishwasher, F/S/W/D
Laundry In House
Exterior
Exterior Feature Balcony/Deck, Fencing: Full
Garage Spaces 2.0
Roof Type Fibreglass Shingle
Handicap Access Ground Level Main Floor
Parking Type Additional, Driveway, Garage Double
Total Parking Spaces 4
Building
Lot Description Family-Oriented Neighbourhood, Private, Quiet Area, Recreation Nearby, Sloping, Wooded Lot
Building Description Frame Wood,Insulation: Ceiling,Insulation: Walls,Wood, Main Level Entry with Lower/Upper Lvl(s)
Faces Northeast
Foundation Poured Concrete
Sewer Septic System
Water Municipal
Structure Type Frame Wood,Insulation: Ceiling,Insulation: Walls,Wood
Others
Tax ID 000-289-701
Ownership Freehold
Pets Description Aquariums, Birds, Caged Mammals, Cats, Dogs
Read Less
Bought with eXp Realty
GET MORE INFORMATION





