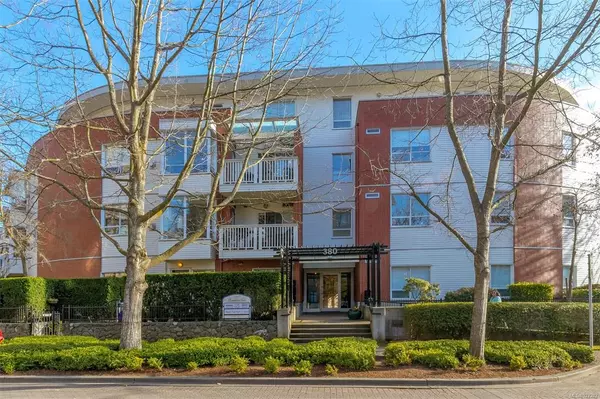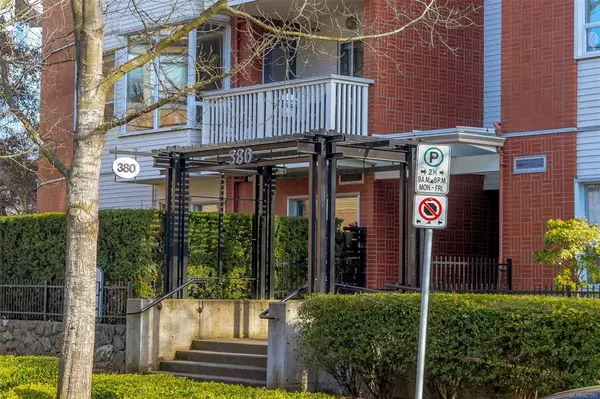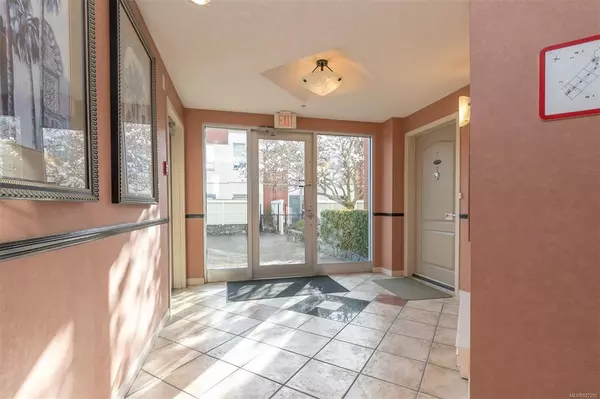For more information regarding the value of a property, please contact us for a free consultation.
380 Waterfront Cres #102 Victoria, BC V8R 3Y3
Want to know what your home might be worth? Contact us for a FREE valuation!

Our team is ready to help you sell your home for the highest possible price ASAP
Key Details
Sold Price $685,000
Property Type Condo
Sub Type Condo Apartment
Listing Status Sold
Purchase Type For Sale
Square Footage 1,017 sqft
Price per Sqft $673
Subdivision Selkirk Waterfront
MLS Listing ID 927282
Sold Date 06/29/23
Style Condo
Bedrooms 2
HOA Fees $481/mo
Rental Info Unrestricted
Year Built 1998
Annual Tax Amount $2,631
Tax Year 2022
Lot Size 1,306 Sqft
Acres 0.03
Property Description
Situated in the hidden gem of the Selkirk Waterfront, this ground floor condo has what you need. 2 beds and 2 baths, in-suite laundry and gas fireplace with an open concept. The main bedroom is very spacious and bright with a walk-in closet and 4pc ensuite. Use the other one for an office and pull down the Murphy Bed when guests come to stay. More than 1000 sq/ft of living space and the quiet 300 sq/ft outdoor patio makes coming and going easy. There's a bit of extra room out there for you to putter around with pots and plants. From this location you have easy access to biking trails, all kinds of water sports, golf nearby and any the other amenities you might need at the Mayfair or Uptown Malls. Residents in this area are generally active and outgoing. You will meet your neighbours even before you move in. It's a vibrant slice of life at Selkirk Waterfront, you don't want to miss it.
Location
Province BC
County Capital Regional District
Area Vi Burnside
Direction Northeast
Rooms
Basement None
Main Level Bedrooms 2
Kitchen 1
Interior
Interior Features Bar, Closet Organizer, Controlled Entry, Dining/Living Combo
Heating Baseboard, Electric, Natural Gas
Cooling None
Flooring Mixed
Fireplaces Number 1
Fireplaces Type Gas, Living Room
Fireplace 1
Appliance Dishwasher, F/S/W/D, Garburator, Microwave
Laundry In Unit
Exterior
Exterior Feature Balcony/Patio, Low Maintenance Yard
Amenities Available Common Area
Roof Type Asphalt Torch On
Handicap Access Accessible Entrance, Ground Level Main Floor, No Step Entrance, Primary Bedroom on Main, Wheelchair Friendly
Total Parking Spaces 1
Building
Lot Description Adult-Oriented Neighbourhood, Central Location, Easy Access
Building Description Brick & Siding,Frame Wood, Condo
Faces Northeast
Story 4
Foundation Poured Concrete
Sewer Sewer Connected
Water Municipal
Architectural Style Contemporary
Structure Type Brick & Siding,Frame Wood
Others
HOA Fee Include Insurance,Maintenance Grounds,Maintenance Structure,Property Management,Recycling,Sewer,Water
Tax ID 024-226-114
Ownership Freehold/Strata
Pets Description Aquariums, Birds, Caged Mammals, Cats, Dogs, Number Limit, Size Limit
Read Less
Bought with Royal LePage Coast Capital - Chatterton
GET MORE INFORMATION





