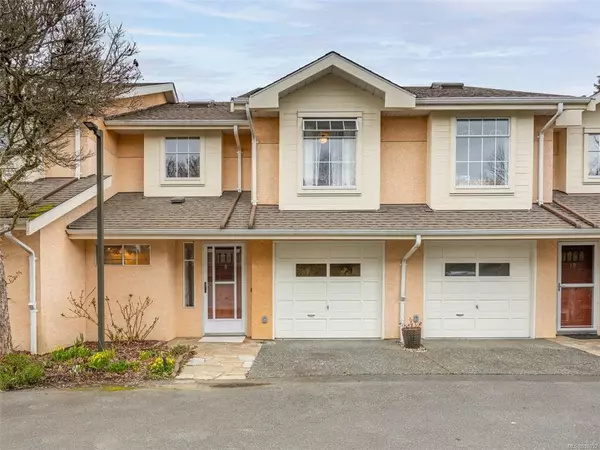For more information regarding the value of a property, please contact us for a free consultation.
10471 Resthaven Dr #9 Sidney, BC V8L 3H6
Want to know what your home might be worth? Contact us for a FREE valuation!

Our team is ready to help you sell your home for the highest possible price ASAP
Key Details
Sold Price $640,000
Property Type Townhouse
Sub Type Row/Townhouse
Listing Status Sold
Purchase Type For Sale
Square Footage 1,428 sqft
Price per Sqft $448
MLS Listing ID 926932
Sold Date 06/29/23
Style Main Level Entry with Upper Level(s)
Bedrooms 3
HOA Fees $432/mo
Rental Info Unrestricted
Year Built 1991
Annual Tax Amount $2,538
Tax Year 2022
Lot Size 1,306 Sqft
Acres 0.03
Property Description
Enjoy Resthaven Park and the closeness of the ocean in this wonderful Townhome offering in Cottonwood Close. This is the perfect home for families, professionals, or retirees. Natural light floods the entryway through the large windows and high ceilings in the vaulted entrance. The main floor boasts an open concept living room and dining room making it an ideal space to entertain while giving access to the rear patio through sliding glass doors. Newly installed carpet up the stairs, through the upper hallway & into the office/den and bedrooms adds a contemporary feel. The laundry room is conveniently located on the bedroom level while the primary bedroom has walkthrough closet and ensuite. The office/den can easily be converted to a third bedroom making this an ideal floor plan. Easy walk to marinas, beach, parks, all levels of schools and shops. Don't miss out!
Location
Province BC
County Capital Regional District
Area Si Sidney North-East
Direction East
Rooms
Basement Crawl Space
Kitchen 1
Interior
Interior Features Ceiling Fan(s), Dining/Living Combo, Vaulted Ceiling(s)
Heating Baseboard, Electric, Natural Gas
Cooling None
Flooring Carpet, Laminate, Linoleum, Tile
Fireplaces Number 1
Fireplaces Type Gas, Living Room
Fireplace 1
Appliance Dishwasher, F/S/W/D, Range Hood
Laundry In Unit
Exterior
Exterior Feature Balcony/Patio
Garage Spaces 1.0
Roof Type Asphalt Shingle
Handicap Access Ground Level Main Floor
Parking Type Attached, Garage
Total Parking Spaces 1
Building
Lot Description Irregular Lot
Building Description Insulation: Ceiling,Insulation: Walls,Stucco, Main Level Entry with Upper Level(s)
Faces East
Story 2
Foundation Poured Concrete
Sewer Sewer Connected
Water Municipal
Structure Type Insulation: Ceiling,Insulation: Walls,Stucco
Others
HOA Fee Include Garbage Removal,Insurance,Maintenance Grounds,Property Management,Water
Tax ID 016-724-976
Ownership Freehold/Strata
Acceptable Financing Purchaser To Finance
Listing Terms Purchaser To Finance
Pets Description Aquariums, Birds, Caged Mammals, Cats, Dogs
Read Less
Bought with eXp Realty
GET MORE INFORMATION





