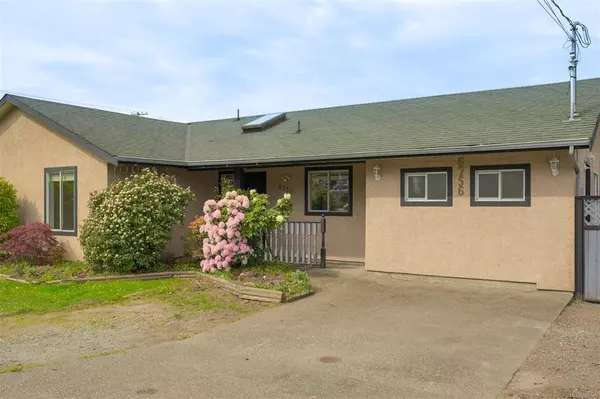For more information regarding the value of a property, please contact us for a free consultation.
6756 Central Saanich Rd Central Saanich, BC V8Z 5V2
Want to know what your home might be worth? Contact us for a FREE valuation!

Our team is ready to help you sell your home for the highest possible price ASAP
Key Details
Sold Price $854,000
Property Type Single Family Home
Sub Type Single Family Detached
Listing Status Sold
Purchase Type For Sale
Square Footage 1,501 sqft
Price per Sqft $568
MLS Listing ID 930849
Sold Date 06/29/23
Style Rancher
Bedrooms 4
Rental Info Unrestricted
Year Built 1988
Annual Tax Amount $3,726
Tax Year 2022
Lot Size 9,147 Sqft
Acres 0.21
Lot Dimensions 88 ft wide x 104 ft deep
Property Description
Looking for a rancher in the heart of Central Saanich? Spacious 4 bedroom home in Central Saanich, BC with a fully fenced yard and cozy wood burning fireplace. Perfect for families or those who love to entertain. Enjoy the privacy and security of a fully fenced yard, while still being close to all amenities. Don't miss out on this fantastic opportunity to make this house your home. Keating Elementary French Immersion is just a short walk away. Enjoy the well designed country kitchen, with a lovely window over the kitchen sink. Stainless steel appliances and laminate flooring. West facing rear patio, providing tons of natural light and great for afternoon BBQs! Separate entry through the mudroom plus additional 4 piece bath. Crawl space for extra storage. Central to everything, just a jump on the highway & bus routes, & close to ferries. The home has been freshly painted along with the patio and ready to make it yours. Call today to schedule your private showing.
Location
Province BC
County Capital Regional District
Area Cs Keating
Direction East
Rooms
Basement Crawl Space
Main Level Bedrooms 4
Kitchen 1
Interior
Interior Features Eating Area
Heating Baseboard, Electric
Cooling None
Fireplaces Number 1
Fireplaces Type Living Room
Fireplace 1
Window Features Blinds,Insulated Windows
Appliance F/S/W/D
Laundry In House
Exterior
Exterior Feature Balcony/Patio
Roof Type Asphalt Shingle
Handicap Access Primary Bedroom on Main
Total Parking Spaces 4
Building
Lot Description Level, Rectangular Lot
Building Description Insulation: Ceiling,Insulation: Walls,Stucco, Rancher
Faces East
Foundation Poured Concrete
Sewer Sewer Connected
Water Municipal
Structure Type Insulation: Ceiling,Insulation: Walls,Stucco
Others
Tax ID 009-576-126
Ownership Freehold
Pets Allowed Aquariums, Birds, Caged Mammals, Cats, Dogs
Read Less
Bought with RE/MAX Generation - The Neal Estate Group
GET MORE INFORMATION





