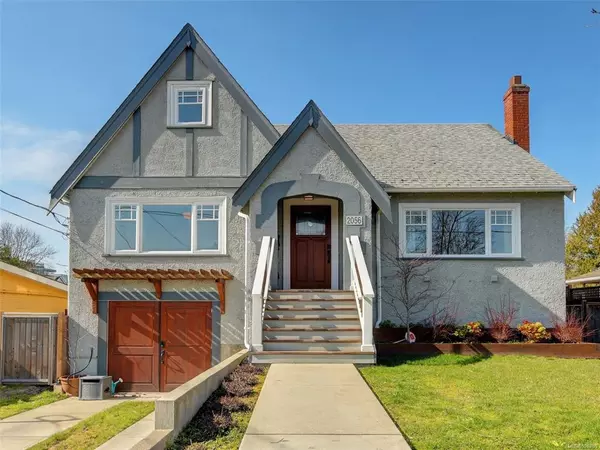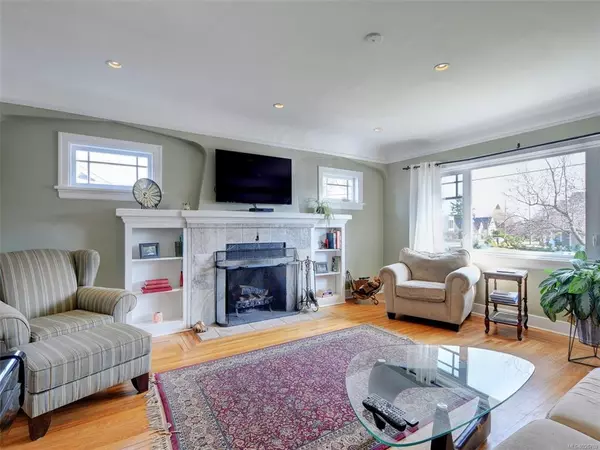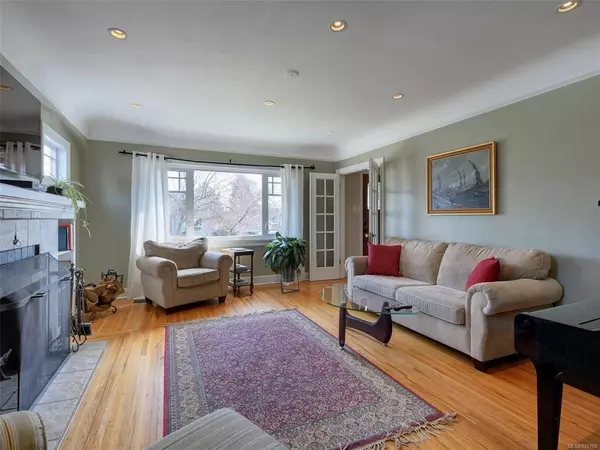For more information regarding the value of a property, please contact us for a free consultation.
2056 Hampshire Rd Oak Bay, BC V8R 5V1
Want to know what your home might be worth? Contact us for a FREE valuation!

Our team is ready to help you sell your home for the highest possible price ASAP
Key Details
Sold Price $1,580,000
Property Type Single Family Home
Sub Type Single Family Detached
Listing Status Sold
Purchase Type For Sale
Square Footage 2,864 sqft
Price per Sqft $551
MLS Listing ID 926769
Sold Date 06/29/23
Style Main Level Entry with Lower/Upper Lvl(s)
Bedrooms 5
Rental Info Unrestricted
Year Built 1937
Annual Tax Amount $7,390
Tax Year 2022
Lot Size 9,147 Sqft
Acres 0.21
Lot Dimensions 90 ft wide x 151 ft deep
Property Description
Wonderful 1937 character home offers room for the entire, ”family” with 3000 sq. ft. Updated and in great condition throughout offering a terrific blend of character with the modern conveniences of today. Featuring newer kitchen and baths complete with granite/quartz counters, heated tile floors, hardwood floors ,carpeting and fresh paint inside and out. Solid, energy efficient home offers new 200 amp electrical, heat pump, and extra insulation. Superb layout offers a good open layout on the main level offering natural bright rooms, bedrooms upstairs and room for the teenagers in the new lower level. Wonderful, large, private 9000 sq. ft yard with mature landscaping is ideal for kids and pets.Exciting value!
First Open House Sunday March 19 ,2023 2-4 pm
Location
Province BC
County Capital Regional District
Area Ob Estevan
Direction East
Rooms
Basement Finished, Walk-Out Access, With Windows
Main Level Bedrooms 2
Kitchen 1
Interior
Interior Features Dining Room, French Doors
Heating Baseboard, Electric, Heat Pump
Cooling None
Flooring Tile, Wood
Fireplaces Number 1
Fireplaces Type Wood Burning
Fireplace 1
Window Features Wood Frames
Appliance Dishwasher, Microwave
Laundry In House
Exterior
Exterior Feature Fencing: Partial
Roof Type Fibreglass Shingle
Building
Lot Description Private, Rectangular Lot
Building Description Insulation: Ceiling,Insulation: Walls,Stucco, Main Level Entry with Lower/Upper Lvl(s)
Faces East
Foundation Poured Concrete
Sewer Sewer To Lot
Water Municipal
Architectural Style Character
Structure Type Insulation: Ceiling,Insulation: Walls,Stucco
Others
Tax ID 008-307-377
Ownership Freehold
Pets Allowed Aquariums, Birds, Caged Mammals, Cats, Dogs
Read Less
Bought with RE/MAX Camosun




