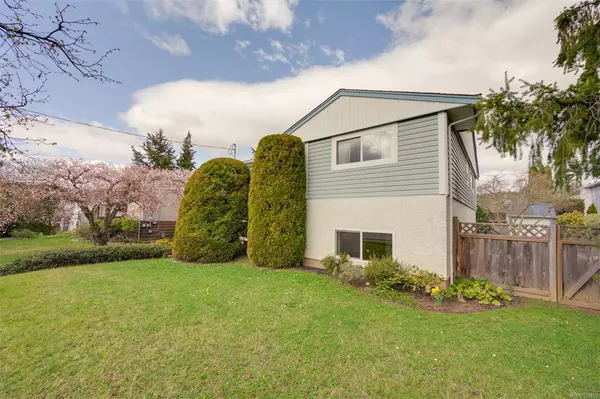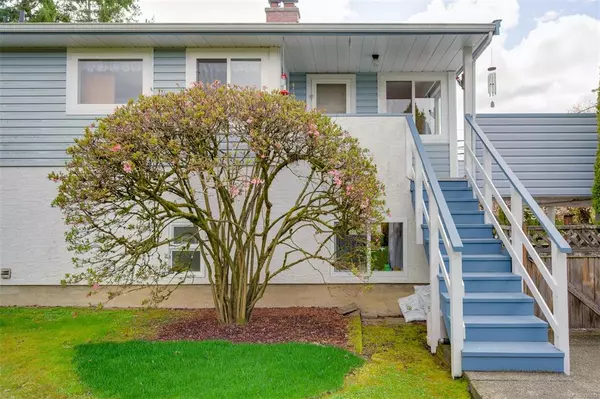For more information regarding the value of a property, please contact us for a free consultation.
1100 Verdier Ave Central Saanich, BC V8M 1E6
Want to know what your home might be worth? Contact us for a FREE valuation!

Our team is ready to help you sell your home for the highest possible price ASAP
Key Details
Sold Price $915,000
Property Type Single Family Home
Sub Type Single Family Detached
Listing Status Sold
Purchase Type For Sale
Square Footage 2,219 sqft
Price per Sqft $412
MLS Listing ID 930813
Sold Date 06/29/23
Style Main Level Entry with Lower Level(s)
Bedrooms 3
Rental Info Unrestricted
Year Built 1959
Annual Tax Amount $4,007
Tax Year 2022
Lot Size 7,405 Sqft
Acres 0.17
Property Description
Welcome to Brentwood Bay! This bright and well-maintained home with an in-law suite awaits your personal touch. Enjoy the beautiful, fully landscaped, private back yard or lounge on the large west facing sundeck. The main floor offers two bedrooms, kitchen with nook, dining area, and a large living room with wood burning fireplace. The lower level features a spacious one bedroom suite with a wood stove and access to a shared laundry/storage space. The carport has additional storage if you need it and there is still a shed for all of your garden tools. This home has newer vinyl windows, leaf guard gutters, vinyl deck (2019), recent furnace maintenance done, front perimeter drains done by Flinstones and a repointed chimney (2022). Located only minutes from the town centre, this investment offers endless opportunity for families looking to settle in and build a future here on the beautiful Saanich Peninsula.
Location
Province BC
County Capital Regional District
Area Cs Brentwood Bay
Direction South
Rooms
Basement Finished
Main Level Bedrooms 2
Kitchen 2
Interior
Heating Forced Air
Cooling None
Fireplaces Number 2
Fireplaces Type Wood Burning, Wood Stove
Fireplace 1
Appliance Built-in Range, F/S/W/D, Oven Built-In, Refrigerator
Laundry In House
Exterior
Carport Spaces 1
Roof Type Asphalt Shingle
Total Parking Spaces 3
Building
Building Description Frame Wood,Stucco,Vinyl Siding, Main Level Entry with Lower Level(s)
Faces South
Foundation Poured Concrete
Sewer Sewer Connected
Water Municipal
Additional Building Exists
Structure Type Frame Wood,Stucco,Vinyl Siding
Others
Tax ID 000-397-784
Ownership Freehold
Pets Allowed Aquariums, Birds, Caged Mammals, Cats, Dogs
Read Less
Bought with eXp Realty
GET MORE INFORMATION





