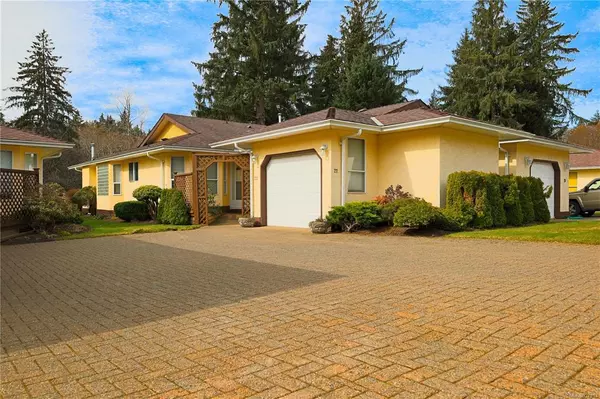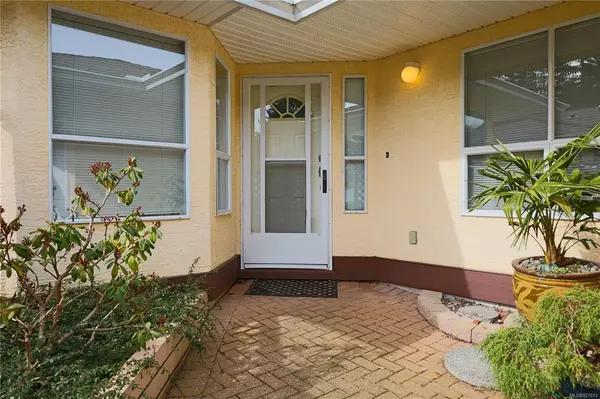For more information regarding the value of a property, please contact us for a free consultation.
605 Rockland Rd #27 Campbell River, BC V9W 7X1
Want to know what your home might be worth? Contact us for a FREE valuation!

Our team is ready to help you sell your home for the highest possible price ASAP
Key Details
Sold Price $456,000
Property Type Townhouse
Sub Type Row/Townhouse
Listing Status Sold
Purchase Type For Sale
Square Footage 1,137 sqft
Price per Sqft $401
Subdivision Penny Lane
MLS Listing ID 927813
Sold Date 06/29/23
Style Rancher
Bedrooms 2
HOA Fees $363/mo
Rental Info No Rentals
Year Built 1992
Annual Tax Amount $3,209
Tax Year 2022
Lot Size 1,306 Sqft
Acres 0.03
Property Description
Penny Lane is a friendly neighbourhood where you can experience an old-fashioned community where the residents gather under the gazebo for potluck dinners, enjoy time around the community firepit and work on your golf game at the putting green. RV parking and a guest cottage are an extra bonus. Beautiful floor plan offers 2 bedrooms and 2 bathrooms, in suite laundry room and a single car garage with extra storage. The bright kitchen has picture window breakfast area. The living room has gorgeous, oversized windows taking in the natural beauty of the greenspace behind. Cozy up to the gas fireplace in the winter. The primary is king-sized with his & hers closets and a full ensuite. Step out through sliding glass doors to the very private patio (This space can be enclosed) and enjoy the peaceful sounds of the creek and singing birds. These patio homes do not come on the market often as the folks that live there, LOVE IT!
Location
Province BC
County Campbell River, City Of
Area Cr Willow Point
Zoning RM-2
Direction East
Rooms
Other Rooms Gazebo, Guest Accommodations
Basement Crawl Space
Main Level Bedrooms 2
Kitchen 1
Interior
Interior Features Ceiling Fan(s), Dining/Living Combo
Heating Baseboard, Electric
Cooling None
Flooring Carpet, Laminate, Linoleum
Fireplaces Number 1
Fireplaces Type Gas, Living Room
Fireplace 1
Window Features Aluminum Frames
Appliance Dishwasher, F/S/W/D
Laundry In Unit
Exterior
Exterior Feature Balcony/Patio, Fenced, Sprinkler System
Carport Spaces 1
Amenities Available Guest Suite
Roof Type Asphalt Shingle
Handicap Access Primary Bedroom on Main, Wheelchair Friendly
Total Parking Spaces 29
Building
Lot Description Landscaped, Park Setting, Private, Recreation Nearby, Sidewalk
Building Description Frame Wood,Insulation: Ceiling,Insulation: Walls,Stucco, Rancher
Faces East
Story 1
Foundation Poured Concrete
Sewer Sewer Connected
Water Municipal
Architectural Style Contemporary
Additional Building Exists
Structure Type Frame Wood,Insulation: Ceiling,Insulation: Walls,Stucco
Others
HOA Fee Include Garbage Removal,Insurance,Maintenance Grounds,Maintenance Structure,Property Management,Sewer,Water
Tax ID 018-034-268
Ownership Freehold/Strata
Pets Allowed Cats, Dogs
Read Less
Bought with RE/MAX Check Realty




