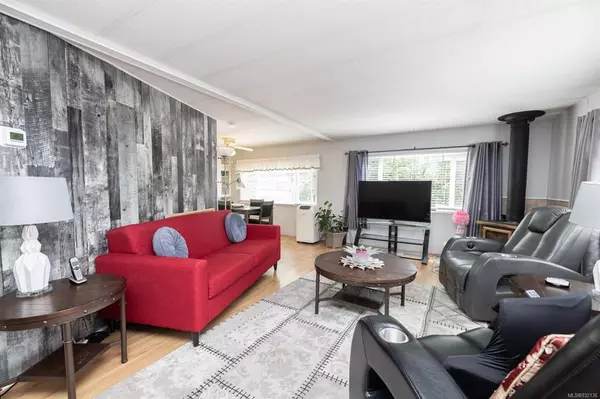For more information regarding the value of a property, please contact us for a free consultation.
60 Cooper Rd #12 View Royal, BC V9A 4K2
Want to know what your home might be worth? Contact us for a FREE valuation!

Our team is ready to help you sell your home for the highest possible price ASAP
Key Details
Sold Price $230,000
Property Type Manufactured Home
Sub Type Manufactured Home
Listing Status Sold
Purchase Type For Sale
Square Footage 1,208 sqft
Price per Sqft $190
MLS Listing ID 932136
Sold Date 06/29/23
Style Other
Bedrooms 2
HOA Fees $500/mo
Rental Info Unrestricted
Year Built 1982
Annual Tax Amount $882
Tax Year 2022
Property Description
Welcome to this charming 2-bedroom, 1-bathroom home, offering a comfortable and affordable living option. Nestled in the peaceful View Royal community, this renovated home provides a cozy retreat for individuals or small families. Upon entering, you are greeted by an inviting living space that seamlessly blends with the dining area, creating an open and airy atmosphere. The two bedrooms are spacious and feature generous closet space. The kitchen offers functionality and style, boasting ample counter space and cabinetry. Enjoy relaxing in the sun with the beautiful outdoor patio. Conveniently located near schools, Admirals Walk shopping, Gorge Walkway, Galloping Goose Trail, and amenities. Whether you're a first-time homebuyer or downsizing, this property is perfect. Call us today and schedule a viewing for more information!
Location
Province BC
County Capital Regional District
Area Vr Glentana
Direction West
Rooms
Basement None
Main Level Bedrooms 2
Kitchen 1
Interior
Interior Features Ceiling Fan(s), Eating Area
Heating Forced Air, Propane
Cooling None
Flooring Carpet, Linoleum
Fireplaces Number 1
Fireplaces Type Living Room
Fireplace 1
Appliance Dryer, Refrigerator, Washer
Laundry In House
Exterior
Exterior Feature Balcony/Patio
View Y/N 1
View Mountain(s)
Roof Type Asphalt Shingle
Parking Type Driveway
Total Parking Spaces 2
Building
Lot Description Cul-de-sac
Building Description Aluminum Siding, Other
Faces West
Foundation None
Sewer Sewer Connected
Water Municipal
Structure Type Aluminum Siding
Others
Ownership Leasehold
Pets Description None
Read Less
Bought with Cathy Duncan & Associates Ltd.
GET MORE INFORMATION





