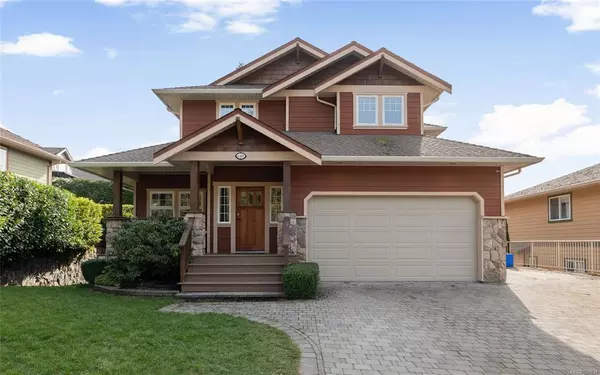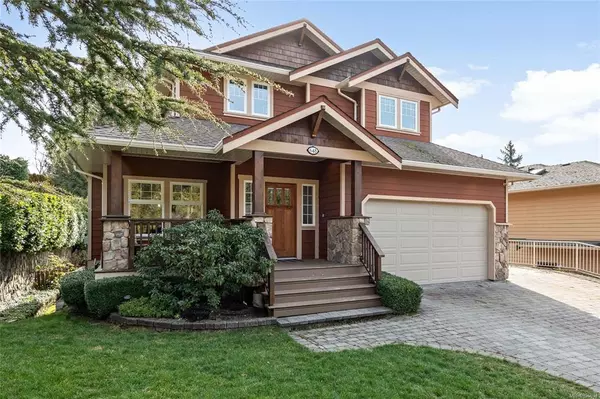For more information regarding the value of a property, please contact us for a free consultation.
648 Brookside Rd Colwood, BC V9C 4M2
Want to know what your home might be worth? Contact us for a FREE valuation!

Our team is ready to help you sell your home for the highest possible price ASAP
Key Details
Sold Price $1,418,000
Property Type Single Family Home
Sub Type Single Family Detached
Listing Status Sold
Purchase Type For Sale
Square Footage 3,531 sqft
Price per Sqft $401
MLS Listing ID 926634
Sold Date 06/29/23
Style Main Level Entry with Lower/Upper Lvl(s)
Bedrooms 6
Rental Info Unrestricted
Year Built 2005
Annual Tax Amount $5,646
Tax Year 2022
Lot Size 7,405 Sqft
Acres 0.17
Property Description
Welcome to this stunning and spacious 6 bedroom, 4 bathroom family home nestled in the beautiful neighbourhood of Colwood. With over 3500 square feet of living space, this home offers ample room for the whole family to enjoy. Step inside and you'll be greeted by a beautiful foyer leading to an open-concept living/dining area, featuring beautiful hardwood floors, high ceilings, and large windows that flood the space with natural light. The kitchen boasts sleek SS appliances, ample counter space & a large pantry. The adjacent living area overlooks the large, fenced backyard, perfect for watching kids, and pets while entertaining. Upstairs, you'll find a spacious master suite complete with a walk-in closet, luxurious ensuite bath, 3 additional beds & a shared bath. The basement level features a separate suite with 2 beds , a full bath providing additional living space for extended family or potential rental income. This home is in a family-friendly neighborhood.
Location
Province BC
County Capital Regional District
Area Co Latoria
Zoning sfd
Direction West
Rooms
Other Rooms Guest Accommodations, Storage Shed
Basement Finished, Walk-Out Access
Kitchen 2
Interior
Interior Features Closet Organizer, Controlled Entry, Dining Room, Eating Area, Storage
Heating Electric, Forced Air, Heat Pump, Natural Gas, Radiant Floor
Cooling Air Conditioning
Flooring Carpet, Hardwood, Tile, Wood
Fireplaces Number 2
Fireplaces Type Family Room, Gas, Living Room
Equipment Security System
Fireplace 1
Window Features Blinds,Screens,Window Coverings
Appliance F/S/W/D, Oven/Range Gas, Range Hood
Laundry In House, In Unit
Exterior
Exterior Feature Balcony/Patio, Fencing: Full, Garden, Low Maintenance Yard, Security System, Sprinkler System
Garage Spaces 2.0
Utilities Available Cable To Lot, Compost, Electricity To Lot, Garbage, Natural Gas To Lot, Phone To Lot, Recycling, Underground Utilities
Roof Type Fibreglass Shingle
Handicap Access Ground Level Main Floor
Parking Type Attached, Driveway, Garage Double, RV Access/Parking
Total Parking Spaces 5
Building
Lot Description Central Location, Easy Access, Family-Oriented Neighbourhood, Landscaped, Near Golf Course, Park Setting, Rectangular Lot, Sidewalk
Building Description Cement Fibre,Frame Wood,Insulation: Ceiling,Insulation: Walls,Steel and Concrete,Stone, Main Level Entry with Lower/Upper Lvl(s)
Faces West
Foundation Poured Concrete
Sewer Sewer Connected
Water Municipal, To Lot
Architectural Style Arts & Crafts
Structure Type Cement Fibre,Frame Wood,Insulation: Ceiling,Insulation: Walls,Steel and Concrete,Stone
Others
Restrictions ALR: No,Building Scheme
Tax ID 026-104-474
Ownership Freehold
Pets Description Aquariums, Birds, Caged Mammals, Cats, Dogs
Read Less
Bought with Royal LePage Coast Capital - Chatterton
GET MORE INFORMATION





