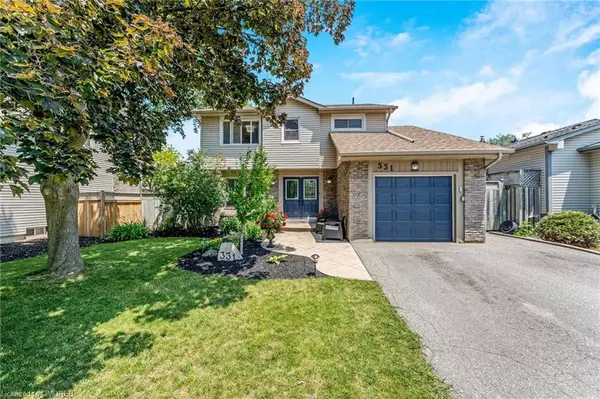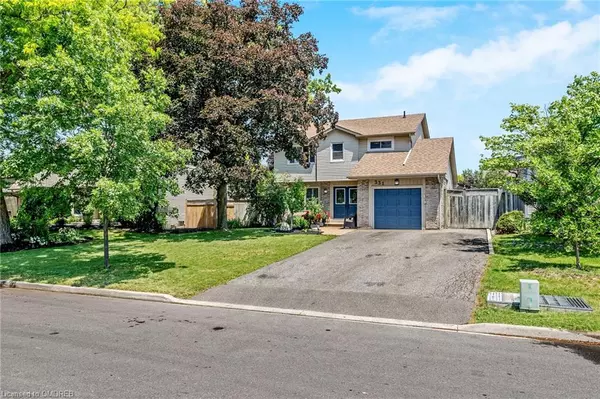For more information regarding the value of a property, please contact us for a free consultation.
331 Mcnabb Crescent Milton, ON L9T 3G3
Want to know what your home might be worth? Contact us for a FREE valuation!

Our team is ready to help you sell your home for the highest possible price ASAP
Key Details
Sold Price $1,075,000
Property Type Single Family Home
Sub Type Single Family Residence
Listing Status Sold
Purchase Type For Sale
Square Footage 1,668 sqft
Price per Sqft $644
MLS Listing ID 40422968
Sold Date 06/27/23
Style Two Story
Bedrooms 4
Full Baths 1
Half Baths 1
Abv Grd Liv Area 1,668
Originating Board Oakville
Annual Tax Amount $3,828
Property Description
Located on a family friendly crescent lined with mature trees in the desirable Dorset Park neighbourhood, this spacious 4 bed, 2 bath detached home offers over 1900sqft of living space. Sitting on a huge 55ft by 121ft pool-sized lot, the home offers a double-wide driveway allowing for comfortable 5-car parking at all times. Heading inside, the main floor features an updated kitchen with stainless steel appliances that overlooks the backyard. The main level also offers a large living room, separate dining room, 2-pc bath, & a family room with patio door access to the backyard. Moving upstairs, you will be treated to a 4-piece bath and four generous sized bedrooms, including a spacious master bedroom with a walk-in closet. As you move down to the basement, there is a brand new finished rec room, as well as, a large storage room/work shop area. The beautifully landscaped backyard offers an entertainer's deck off the back of the home, natural gas BBQ hook-up, a storage shed, and lots of greenspace for kids and pets alike to run around and play. Adding to this home's allure, the terrific location provides walking distance to multiple schools and parks, while also providing close proximity to the Milton Go Station, Highway 401, and a variety of shopping plazas. Extra Info Includes: Brand New Carpet in the Basement (June 2023), Brand New Lighting Fixtures (June 2023), New Fridge (2020), New Dishwasher (2021), New Washer (2021).
Location
Province ON
County Halton
Area 2 - Milton
Zoning RLD6
Direction Woodward/Joyce/McNabb
Rooms
Basement Full, Partially Finished
Kitchen 1
Interior
Heating Forced Air, Natural Gas
Cooling Central Air
Fireplace No
Window Features Window Coverings
Appliance Water Heater, Water Softener, Dishwasher, Dryer, Refrigerator, Stove, Washer
Exterior
Parking Features Attached Garage, Garage Door Opener
Garage Spaces 1.0
Roof Type Asphalt Shing
Lot Frontage 55.0
Lot Depth 121.0
Garage Yes
Building
Lot Description Urban, Highway Access, Landscaped, Library, Park, Playground Nearby, Quiet Area, Schools, Shopping Nearby
Faces Woodward/Joyce/McNabb
Foundation Poured Concrete
Sewer Sewer (Municipal)
Water Municipal
Architectural Style Two Story
Structure Type Brick, Other
New Construction No
Others
Senior Community false
Tax ID 249480198
Ownership Freehold/None
Read Less




