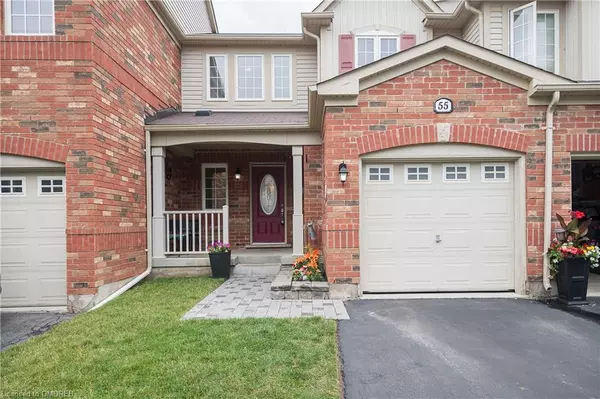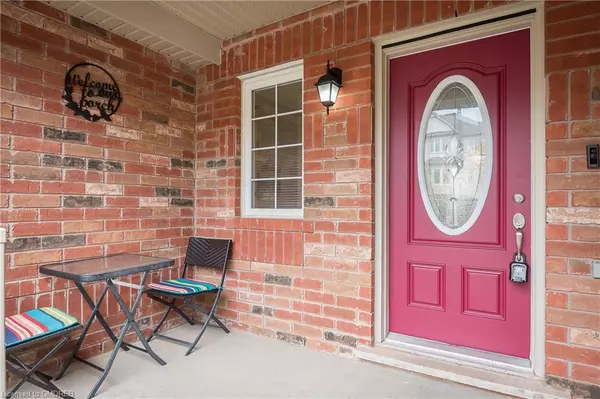For more information regarding the value of a property, please contact us for a free consultation.
55 Gleave Terrace Milton, ON L9T 7B9
Want to know what your home might be worth? Contact us for a FREE valuation!

Our team is ready to help you sell your home for the highest possible price ASAP
Key Details
Sold Price $910,000
Property Type Townhouse
Sub Type Row/Townhouse
Listing Status Sold
Purchase Type For Sale
Square Footage 1,130 sqft
Price per Sqft $805
MLS Listing ID 40444157
Sold Date 06/27/23
Style Two Story
Bedrooms 3
Full Baths 1
Half Baths 1
Abv Grd Liv Area 1,130
Originating Board Oakville
Year Built 2009
Annual Tax Amount $3,145
Property Description
Perfect 3 Bedroom Starter Home
Pride of ownership and care are obvious in this lovely townhome located in a quiet neighbourhood surrounded by parks, multiple schools, shops, and more. Enjoy the wide walking paths and the pipeline trail, just steps from your door. Only a short drive to the 401/407 and amenities such as the hospital & velodrome, this home is ideal for active families and commuters alike.
You will appreciate this well-cared-for and ready-to-move-in home. Easy access from the garage straight to the desirable white eat-in kitchen means bringing in your groceries from the rain and snow is a breeze! Entertaining is effortless with a walkout to your backyard oasis.
The second floor boasts generously sized bedrooms and semi-ensuite access to the main bath from the primary.
The nicely finished basement is the perfect hang-out spot for family game nights or binging your favourite movies together. This great home has so much to offer inside and out. Come imagine the good life at 55 Gleave terrace.
Location
Province ON
County Halton
Area 2 - Milton
Zoning FD and T8-FD*87
Direction Derry Rd/ Scott Blvd/ Gleave Terr
Rooms
Basement Full, Finished
Kitchen 1
Interior
Heating Forced Air, Natural Gas
Cooling Central Air
Fireplace No
Window Features Window Coverings
Appliance Water Heater, Dishwasher, Dryer, Refrigerator, Stove, Washer
Laundry Lower Level
Exterior
Parking Features Attached Garage
Garage Spaces 1.0
Roof Type Asphalt Shing
Lot Frontage 23.0
Lot Depth 81.83
Garage Yes
Building
Lot Description Urban, Hospital, Major Highway, Park, Public Transit, Rec./Community Centre, Schools, Shopping Nearby
Faces Derry Rd/ Scott Blvd/ Gleave Terr
Foundation Concrete Perimeter
Sewer Sewer (Municipal)
Water Municipal-Metered
Architectural Style Two Story
Structure Type Brick, Vinyl Siding
New Construction No
Others
Senior Community false
Tax ID 249352391
Ownership Freehold/None
Read Less




