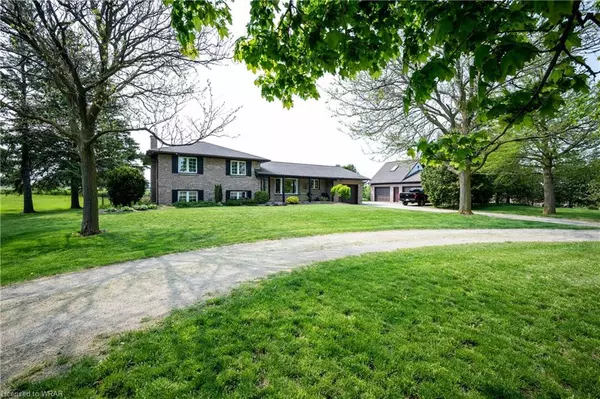For more information regarding the value of a property, please contact us for a free consultation.
2849 Roseville Road North Dumfries, ON N0B 1E0
Want to know what your home might be worth? Contact us for a FREE valuation!

Our team is ready to help you sell your home for the highest possible price ASAP
Key Details
Sold Price $1,100,000
Property Type Single Family Home
Sub Type Single Family Residence
Listing Status Sold
Purchase Type For Sale
Square Footage 1,438 sqft
Price per Sqft $764
MLS Listing ID 40421107
Sold Date 07/10/23
Style Sidesplit
Bedrooms 3
Full Baths 2
Abv Grd Liv Area 2,126
Originating Board Waterloo Region
Year Built 1971
Annual Tax Amount $4,525
Lot Size 0.620 Acres
Acres 0.62
Property Description
Hobbyist’s dream 3+ bay 1000sqft garage with office or mancave upstairs! Plenty of space to park your boat, RV, trailer, or any number of toys.
This ideal location offers great views to watch the sunrise, sunsets and the stars. Only 5 min from town and 4 min to the 401
Pride of ownership is evident in this lovingly cared for one owner home for the last 45 years. Many updates include main floor and bathroom remodels past 10 years.
Wonderful open concept main floor is perfect for entertaining. Gorgeous wood kitchen has two windows out to farmland views as well as huge centre island/breakfast bar. Built-in stainless steel appliances included. The separate dining room has a built in hutch in matching cabinetry.
The mudroom has plenty of storage space as well as an extra pantry. Perfect built-in bench for the kids too. Main floor 3pc also has stackable laundry.
The lower level has large windows, spacious family room with freestanding gas fireplace, and fitness or games room. Could easily add a 4th bedroom here too! Lots of space in lower level for storage and a workshop.
The 3 bedrooms have engineered hardwood, primary features walk-in closet.
Location
Province ON
County Waterloo
Area 16 - N. Dumfries Twp. (W. Of 24 - Rural W.)
Zoning Z1
Direction Just East of Roseville
Rooms
Other Rooms Storage, Workshop, Other
Basement Development Potential, Full, Partially Finished
Kitchen 1
Interior
Interior Features Central Vacuum, Auto Garage Door Remote(s), Central Vacuum Roughed-in
Heating Forced Air, Natural Gas
Cooling Central Air
Fireplaces Number 1
Fireplaces Type Family Room, Free Standing, Gas
Fireplace Yes
Window Features Window Coverings
Appliance Oven, Water Heater Owned, Water Softener, Built-in Microwave, Dishwasher, Dryer, Range Hood, Refrigerator, Stove, Washer
Laundry In-Suite
Exterior
Exterior Feature Storage Buildings
Garage Attached Garage, Detached Garage, Garage Door Opener, Built-In
Garage Spaces 4.0
Fence Full
Utilities Available High Speed Internet Avail
Waterfront No
View Y/N true
View Pasture
Roof Type Asphalt Shing
Porch Patio, Porch
Lot Frontage 171.62
Lot Depth 134.0
Parking Type Attached Garage, Detached Garage, Garage Door Opener, Built-In
Garage Yes
Building
Lot Description Rural, Rectangular, Hobby Farm, Open Spaces
Faces Just East of Roseville
Foundation Concrete Perimeter
Sewer Septic Tank
Water Drilled Well, Well
Architectural Style Sidesplit
Structure Type Brick, Vinyl Siding
New Construction No
Others
Senior Community false
Tax ID 038470180
Ownership Freehold/None
Read Less
GET MORE INFORMATION





