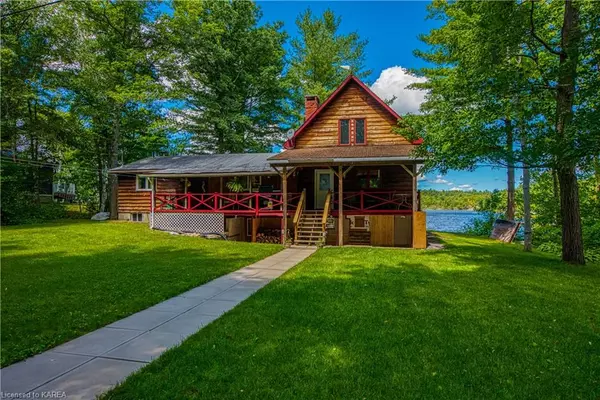For more information regarding the value of a property, please contact us for a free consultation.
1074 Blue Heron Ridge Arden, ON K0H 1B0
Want to know what your home might be worth? Contact us for a FREE valuation!

Our team is ready to help you sell your home for the highest possible price ASAP
Key Details
Sold Price $728,000
Property Type Single Family Home
Sub Type Single Family Residence
Listing Status Sold
Purchase Type For Sale
Square Footage 1,429 sqft
Price per Sqft $509
MLS Listing ID 40439165
Sold Date 06/28/23
Style 1.5 Storey
Bedrooms 2
Full Baths 2
Abv Grd Liv Area 2,405
Originating Board Kingston
Annual Tax Amount $4,784
Lot Size 2.220 Acres
Acres 2.22
Property Description
Escape to Your Rustic Lakeside Retreat in the Desirable Kennebec Lake Area! Discover the allure of this enchanting 2-bedroom, 2-bathroom property in the sought-after Kennebec Lake area. With its breathtaking waterfront view, convenient main floor primary bedroom, and laid-back ambiance, this house offers the perfect blend of rustic charm and modern comfort. As you step inside, a warm and inviting atmosphere embraces you. The focal point is the dual-sided fireplace, radiating cozy vibes and inviting you to unwind and relax. Vaulted ceilings and ample windows create an open and airy feel, welcoming natural light and the beauty of the surroundings. Step out onto the deck and sunroom, your gateway to the great outdoors. Enjoy the best of both worlds as you soak up the sun and savour the fresh air. These spaces are perfect for leisurely mornings or casual get-togethers with loved ones. Storage is a breeze with the basement storage area and the remarkable 3-car garage. Plus, there's an office tucked away in the garage, offering a relaxed setting for work or creative endeavours. And for your toys, there are two separate 1-car garages. The basement presents an opportunity to add a third bedroom, creating a flexible space that can adapt to your changing needs. Tailor this home to your unique lifestyle and let your imagination run wild. Situated on a sprawling 2.2-acre lot, this property boasts impressive 120 feet of waterfront bliss and 500 feet of road frontage.
Location
Province ON
County Frontenac
Area Frontenac
Zoning RSW & LSR
Direction Hwy. 7 to Henderson Road. Go North on Henderson Road to Blue Heron Ridge. Turn left on Blue Heron Ridge to the property.
Rooms
Other Rooms Storage
Basement Walk-Out Access, Full, Partially Finished, Sump Pump
Kitchen 1
Interior
Interior Features High Speed Internet, Central Vacuum, Auto Garage Door Remote(s), Ceiling Fan(s), Upgraded Insulation, Work Bench
Heating Airtight Stove, Fireplace(s), Fireplace-Wood, Oil Forced Air, Radiant, Water, Wood, Wood Stove
Cooling Central Air
Fireplaces Number 1
Fireplaces Type Family Room, Wood Burning, Wood Burning Stove
Fireplace Yes
Appliance Water Heater Owned, Water Softener, Freezer, Hot Water Tank Owned, Refrigerator, Satellite Dish, Stove
Laundry In Basement
Exterior
Exterior Feature Fishing, Storage Buildings, Year Round Living
Garage Detached Garage, Garage Door Opener, Circular, Gravel
Garage Spaces 5.0
Utilities Available Cell Service, Electricity Connected, Phone Connected
Waterfront Yes
Waterfront Description Lake, North, Seawall, Stairs to Waterfront, Lake/Pond
View Y/N true
View Lake, Trees/Woods, Water
Roof Type Metal, Shingle
Porch Deck, Porch
Lot Frontage 580.46
Lot Depth 134.0
Parking Type Detached Garage, Garage Door Opener, Circular, Gravel
Garage Yes
Building
Lot Description Rural, Irregular Lot, Airport, Ample Parking, Beach, Campground, Library, Quiet Area, School Bus Route, Schools, Trails
Faces Hwy. 7 to Henderson Road. Go North on Henderson Road to Blue Heron Ridge. Turn left on Blue Heron Ridge to the property.
Foundation Block
Sewer Septic Tank
Water Drilled Well
Architectural Style 1.5 Storey
Structure Type Wood Siding
New Construction No
Schools
Elementary Schools Land O' Lakes Public School
High Schools Granite Ridge Education Centre
Others
Senior Community false
Ownership Freehold/None
Read Less
GET MORE INFORMATION





