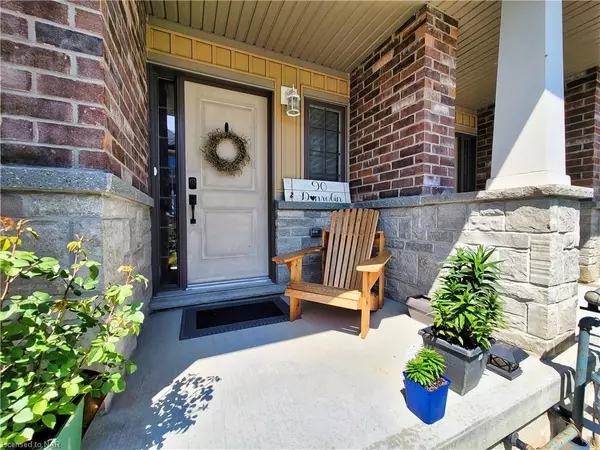For more information regarding the value of a property, please contact us for a free consultation.
90 Dunrobin Lane Grimsby, ON L3M 0H4
Want to know what your home might be worth? Contact us for a FREE valuation!

Our team is ready to help you sell your home for the highest possible price ASAP
Key Details
Sold Price $787,500
Property Type Townhouse
Sub Type Row/Townhouse
Listing Status Sold
Purchase Type For Sale
Square Footage 1,640 sqft
Price per Sqft $480
MLS Listing ID 40423904
Sold Date 06/27/23
Style Two Story
Bedrooms 3
Full Baths 2
Half Baths 1
Abv Grd Liv Area 1,640
Originating Board Niagara
Year Built 2018
Annual Tax Amount $4,834
Property Description
welcome to 90 Dunrobin lane, in the community of Grimsby-on-the-lake. This executive freehold townhome was built by Marz homes in 2018 and sits on one of the very best lots in the subdivision with uninterrupted lake Ontario views. One of the larger floor plans with over 1600sfqt on the main 2 levels. Great open layout on the main floor, including kitchen/living and dining areas all open across the back of the home and facing the lake! along with main floor powder room and inside entry to the single garage. On the bedroom level, you will find 2 generous guest bedrooms with a full, well appointed, guest bathroom. Bedroom level laundry room for perfect convenience and then a huge master suite, including large walk in and master ensuite with separate tub and shower, all with the best views of the lake. Upgraded kitchen and baths throughout with quartz counters and 2 tone cabinets. single car parking in the driveway, but also there is visitor parking for guests, great community amenities, with avondale, timmys and groceries store all nearby. Excellent qew access within a couple minutes. These are freehold towns with a condo road fee- 88 per month, which covers road maintenance. Book a tour today and fall in love with the location, the views and the luxury finishes throughout
Location
Province ON
County Niagara
Area Grimsby
Zoning res
Direction casablanca/WINSTON/white star
Rooms
Basement Full, Unfinished
Kitchen 1
Interior
Interior Features Air Exchanger, Auto Garage Door Remote(s)
Heating Forced Air, Natural Gas
Cooling Central Air
Fireplace No
Exterior
Exterior Feature Private Entrance
Parking Features Attached Garage, Exclusive, Gravel
Garage Spaces 1.0
Pool None
Waterfront Description Lake Privileges, Lake/Pond
Roof Type Asphalt Shing
Lot Frontage 21.49
Lot Depth 87.17
Garage Yes
Building
Lot Description Urban, Rectangular, Beach, Level, Major Highway, Marina, Park, Place of Worship, Public Transit, Quiet Area, School Bus Route, Schools
Faces casablanca/WINSTON/white star
Foundation Poured Concrete
Sewer Sewer (Municipal)
Water Municipal
Architectural Style Two Story
Structure Type Aluminum Siding, Brick, Stone
New Construction No
Others
Senior Community false
Ownership Freehold/None
Read Less




