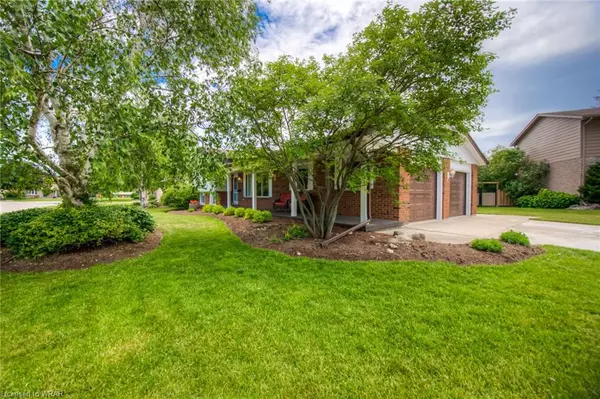For more information regarding the value of a property, please contact us for a free consultation.
4 Thrush Court Elmira, ON N3B 3C6
Want to know what your home might be worth? Contact us for a FREE valuation!

Our team is ready to help you sell your home for the highest possible price ASAP
Key Details
Sold Price $889,000
Property Type Single Family Home
Sub Type Single Family Residence
Listing Status Sold
Purchase Type For Sale
Square Footage 1,617 sqft
Price per Sqft $549
MLS Listing ID 40441458
Sold Date 06/27/23
Style Sidesplit
Bedrooms 3
Full Baths 2
Abv Grd Liv Area 2,730
Originating Board Waterloo Region
Year Built 1978
Annual Tax Amount $3,780
Property Description
Welcome to this exquisite home located on a tranquil court in Elmira, where a vibrant sense of community thrives. Upon entering, you'll be welcomed by the warm embrace of the main floor, adorned with stunning hardwood flooring and tile throughout. Observe the open concept design, creating a spacious and airy atmosphere, flooded with an abundance of natural light and boasting a generous 2700 square feet of total living space.
Entertaining with ease, using the dining area which seamlessly connects to a charming patio through glass doors, while the kitchen is a true culinary delight, featuring a bright and open layout, enhanced by a stylish backsplash and ample storage space for all your cooking needs.
Venturing upstairs, you'll discover a tastefully renovated 5-piece bathroom, complete with double sinks and quartz countertops, providing both luxury and practicality. Three well-appointed bedrooms offer comfortable sanctuaries to accommodate your growing family.
You'll appreciate the conveniently located 3-piece bathroom, laundry room, and spacious family room featuring a gas fireplace, ensuring comfort and convenience for everyday living on the lower level.
Two large rooms in the basement, ideal for a home theatre, gym, play area, or games room complete the living space.
For those hobbyists, a two-car garage awaits as well as a spacious 16' x 12' shed featuring an overhead door and hydro.
Not only is this property aesthetically pleasing, but it has also been tastefully updated to offer a modern and stylish living environment. With ample space for your growing family, it presents the perfect canvas for creating cherished memories.
Don't miss out on the opportunity to make this remarkable property your own. Book your showing today and immerse yourself in the exceptional lifestyle it has to offer. Open House Sat June 24 from 12-2pm & Sun June 25 1-3pm.
Location
Province ON
County Waterloo
Area 5 - Woolwich And Wellesley Township
Zoning R-3
Direction Near the intersection of Barnswollow Dr. & Kingfisher Dr.
Rooms
Other Rooms Playground, Shed(s)
Basement Full, Finished
Kitchen 1
Interior
Interior Features Central Vacuum
Heating Forced Air, Natural Gas
Cooling Central Air
Fireplaces Number 1
Fireplaces Type Family Room, Gas
Fireplace Yes
Window Features Window Coverings
Appliance Water Heater Owned, Water Softener, Built-in Microwave, Dishwasher, Dryer, Hot Water Tank Owned, Refrigerator, Stove, Washer
Laundry Laundry Room, Lower Level, Sink
Exterior
Garage Attached Garage, Garage Door Opener
Garage Spaces 2.0
Fence Fence - Partial
Pool None
Waterfront No
Waterfront Description River/Stream
Roof Type Asphalt Shing
Handicap Access Multiple Entrances
Porch Patio, Porch
Lot Frontage 57.0
Lot Depth 123.0
Parking Type Attached Garage, Garage Door Opener
Garage Yes
Building
Lot Description Urban, Pie Shaped Lot, Near Golf Course, Highway Access, Library, Open Spaces, Park, Place of Worship, Playground Nearby, Public Transit, School Bus Route, Schools, Shopping Nearby, Trails
Faces Near the intersection of Barnswollow Dr. & Kingfisher Dr.
Foundation Poured Concrete
Sewer Sewer (Municipal)
Water Municipal
Architectural Style Sidesplit
Structure Type Aluminum Siding, Brick
New Construction No
Schools
Elementary Schools Park Manor Ps, John Mahood Ps
High Schools Edss
Others
Senior Community false
Tax ID 222260155
Ownership Freehold/None
Read Less
GET MORE INFORMATION





