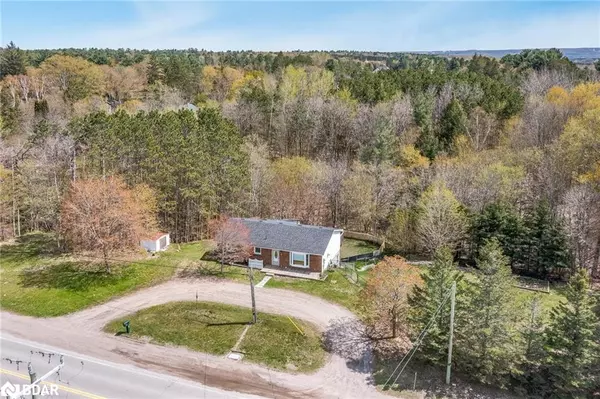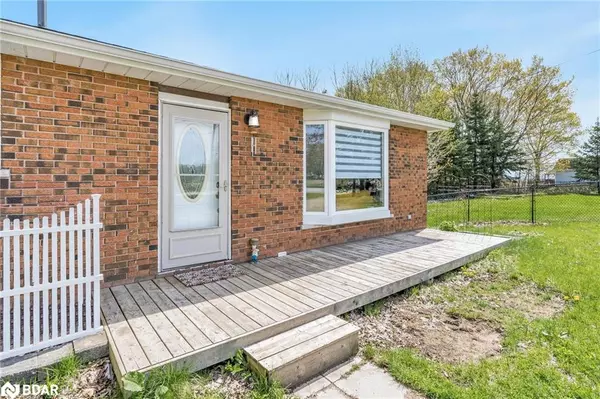For more information regarding the value of a property, please contact us for a free consultation.
4035 Horseshoe Valley Road E Springwater, ON L9X 0Z5
Want to know what your home might be worth? Contact us for a FREE valuation!

Our team is ready to help you sell your home for the highest possible price ASAP
Key Details
Sold Price $760,000
Property Type Single Family Home
Sub Type Single Family Residence
Listing Status Sold
Purchase Type For Sale
Square Footage 1,172 sqft
Price per Sqft $648
MLS Listing ID 40416716
Sold Date 06/27/23
Style Bungalow
Bedrooms 3
Full Baths 2
Abv Grd Liv Area 2,168
Originating Board Barrie
Year Built 1984
Annual Tax Amount $2,515
Property Description
Top 5 Reasons You Will Love This Home: 1) Beautifully updated bungalow flaunting a welcoming curb appeal and set on a large walkout lot in the picturesque community of Anten Mills 2) Main level boasting an open-concept kitchen with granite countertops and a walkout to the back deck, ample natural lighting, and an abundance of updates throughout including a new central air conditioner (2020), a new dishwasher (2021), and a new owned hot water heater (2022) 3) Ample finished living space hosting a large main level bathroom, carpet-free flooring, a spectacular living room with a gas fireplace perfect for relaxing, and two large main level bedrooms including a primary bedroom with sliding doors leading to the back deck 4) Fully finished basement presenting an entertainer's dream family room complete with sliding doors leading to the hot tub, built-in television cabinets, and a gas fireplace, an additional bedroom, a 3-piece bathroom, and a separate entrance, creating in-law suite potential 5) Mature treed lot backing onto Trans-Canada Trail with a partially fenced backyard all while being conveniently located 10-minutes to Barrie, nearby skiing and golf courses, and extensive hiking and biking trails. 2,168 fin.sq.ft. Age 39. Visit our website for more detailed information.
Location
Province ON
County Simcoe County
Area Springwater
Zoning RH
Direction Coughlin Rd/Horseshoe Valley Rd W
Rooms
Basement Separate Entrance, Full, Finished
Kitchen 1
Interior
Interior Features None
Heating Forced Air, Natural Gas
Cooling Central Air
Fireplaces Number 2
Fireplaces Type Gas
Fireplace Yes
Appliance Dishwasher, Dryer, Refrigerator, Stove, Washer
Exterior
Parking Features Gravel
Fence Full
Roof Type Asphalt
Porch Deck
Lot Frontage 194.65
Lot Depth 208.0
Garage No
Building
Lot Description Rural, Irregular Lot, None
Faces Coughlin Rd/Horseshoe Valley Rd W
Foundation Concrete Block
Sewer Septic Tank
Water Drilled Well
Architectural Style Bungalow
Structure Type Aluminum Siding, Brick
New Construction Yes
Others
Senior Community false
Tax ID 583500079
Ownership Freehold/None
Read Less
GET MORE INFORMATION





