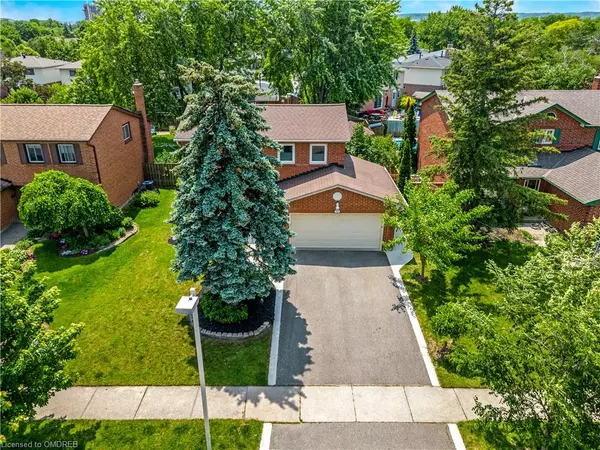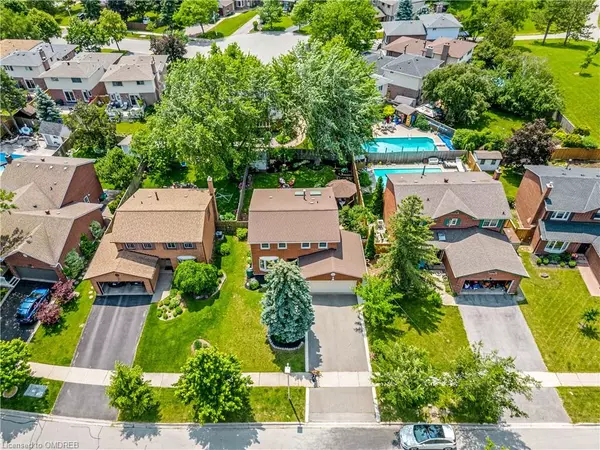For more information regarding the value of a property, please contact us for a free consultation.
528 Marcellus Avenue Milton, ON L9T 4E8
Want to know what your home might be worth? Contact us for a FREE valuation!

Our team is ready to help you sell your home for the highest possible price ASAP
Key Details
Sold Price $1,265,000
Property Type Single Family Home
Sub Type Single Family Residence
Listing Status Sold
Purchase Type For Sale
Square Footage 2,326 sqft
Price per Sqft $543
MLS Listing ID 40441779
Sold Date 06/27/23
Style Split Level
Bedrooms 4
Full Baths 2
Half Baths 1
Abv Grd Liv Area 2,326
Originating Board Oakville
Year Built 1979
Annual Tax Amount $4,585
Property Description
Welcome to 528 Marcellus Avenue, Milton
This gorgeous 5 level backsplit is located on a highly sought after street in the desirable Timberlea area of Milton, on a 54 x 116 ft private/mature lot.
There are 3 bedrooms upstairs and a 4th in the lower level “suite” (that also consists of a living room & brand new 3pc bathroom) making this home perfect for adding an extended family member, nanny or aging parent into your space.
The kitchen has been updated and is open concept to the dining room with cathedral sloped ceilings & beautiful skylights to soak up lots of natural light. From this upper level you can walkout to the backyard deck and you overlook the main floor living room.
Laundry is conveniently located on the main level, as is the powder room, exterior side yard door & access to the double garage. There are 3 bedrooms upstairs and a newly renovated 4pc bathroom. The primary bedroom features a walk in closet and en suite privileges. The basement is fully finished with two double closets and a utility room for additional storage.
Enjoy the privacy & tranquility of the large fully fenced backyard; with a 2-tier deck with pergola, shed, firepit, mature trees & beautiful landscaping.
Just steps to Laurier Park (playground, splash pad, trails), schools (E.W Foster & Sam Sheratt) & amenities. A short drive to highways 401/407 as well as Milton's Conservation areas/Ski Hill & Kelso Beach.
Location
Province ON
County Halton
Area 2 - Milton
Zoning sfr
Direction laurier-syer-white-marcellus
Rooms
Basement Full, Finished
Kitchen 1
Interior
Interior Features Central Vacuum, Auto Garage Door Remote(s), Built-In Appliances
Heating Forced Air, Natural Gas
Cooling Central Air
Fireplaces Number 1
Fireplace Yes
Window Features Window Coverings, Skylight(s)
Appliance Built-in Microwave, Dishwasher, Dryer, Refrigerator, Stove, Washer
Exterior
Parking Features Attached Garage, Garage Door Opener
Garage Spaces 2.0
Roof Type Asphalt Shing
Lot Frontage 55.0
Lot Depth 117.0
Garage Yes
Building
Lot Description Urban, Arts Centre, Hospital, Library, Park, Public Transit, Schools
Faces laurier-syer-white-marcellus
Foundation Unknown
Sewer Sewer (Municipal)
Water Municipal
Architectural Style Split Level
Structure Type Brick
New Construction No
Others
Senior Community false
Tax ID 249410047
Ownership Freehold/None
Read Less




